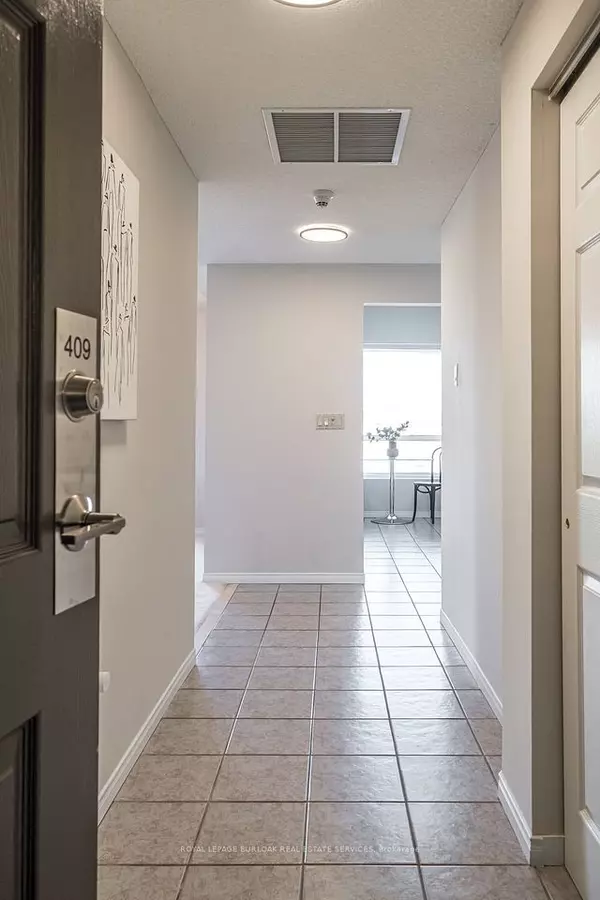$680,000
$689,900
1.4%For more information regarding the value of a property, please contact us for a free consultation.
2 Beds
2 Baths
SOLD DATE : 11/14/2024
Key Details
Sold Price $680,000
Property Type Condo
Sub Type Condo Apartment
Listing Status Sold
Purchase Type For Sale
Approx. Sqft 1200-1399
MLS Listing ID W9388913
Sold Date 11/14/24
Style Apartment
Bedrooms 2
HOA Fees $641
Annual Tax Amount $3,406
Tax Year 2024
Property Description
Welcome to the sought-after Chelsea Building in the Headon Forest community. This sun-filled corner unit offers an impressive 1270 square feet of living space, featuring 2 bedrooms and 2 full bathrooms. The wrap-around windows flood the unit with natural light, complemented by 9-foot ceilings that enhance the airy ambiance. Recently updated with new paint and light fixtures, the unit provides a welcoming atmosphere. Enjoy easy access to the balcony from both the kitchen and dining room, perfect for outdoor relaxation. The primary bedroom boasts a 4-piece ensuite and a walk-in closet, while the second bedroom, along with a 3-piece bathroom, is situated on the other side of the unit for added privacy. This unit includes the convenience of one underground parking space and a storage locker located on the same level as the unit. The building itself is well-maintained and has been refreshed over the last two years with an updated foyer and hallways. Residents have access to amenities such as a party/meeting room, an exercise room, a car wash, and ample visitor parking. The location is unbeatable, with multiple plazas, schools, and parks within walking distance, as well as Millcroft Golf Course and highway 403/407 nearby.
Location
Province ON
County Halton
Rooms
Family Room Yes
Basement None
Kitchen 1
Interior
Interior Features Storage Area Lockers, Intercom
Cooling Central Air
Laundry Ensuite
Exterior
Garage Surface
Garage Spaces 1.0
Amenities Available Car Wash, Exercise Room, Party Room/Meeting Room, Visitor Parking
Roof Type Flat
Total Parking Spaces 1
Building
Locker Owned
Others
Security Features Carbon Monoxide Detectors,Monitored,Security System,Smoke Detector
Pets Description Restricted
Read Less Info
Want to know what your home might be worth? Contact us for a FREE valuation!

Our team is ready to help you sell your home for the highest possible price ASAP

Quynh Tran, Broker
Helping you achieve financial freedom through real estate.






