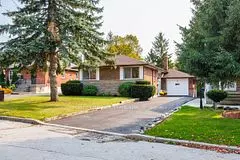$1,057,500
$949,000
11.4%For more information regarding the value of a property, please contact us for a free consultation.
3 Beds
2 Baths
SOLD DATE : 10/17/2024
Key Details
Sold Price $1,057,500
Property Type Single Family Home
Sub Type Detached
Listing Status Sold
Purchase Type For Sale
Approx. Sqft 1100-1500
MLS Listing ID E9388698
Sold Date 10/17/24
Style Bungalow-Raised
Bedrooms 3
Annual Tax Amount $3,659
Tax Year 2024
Property Description
This charming and beautifully updated detached raised bungalow sits on a prime ravine lot in a quiet, family-friendly neighbourhood. Backing onto a serene park and the Pringdale Ravine, this home offers incredible views from both the main floor and the walkout basement, with a river winding through the park for an extra touch of nature.The sunny, bright, and spacious open-concept living and dining area flows right onto a South-West facing terrace that overlooks the lush ravine ideal for outdoor dining or soaking up the sun. The main floor also features 3 generously sized bedrooms and an updated kitchen with brand-new S/S appliances and plenty of cabinet space. Downstairs, the fully finished walkout basement offers a large Rec room, a second kitchen, and a cozy family room with a charming stone wood-burning fireplace. From there, step outside to a covered patio and a private backyard oasis, surrounded by mature trees and overlooking the ravine. There is also great potential for an in-law or nanny suite. With 2 updated bathrooms, a wide private driveway, and tons of natural light throughout, this home is move-in ready! You'll love the direct access to the ravine from your backyard, plus easy access to the TTC, with a new subway line on the way. Minutes from Scarborough Town Centre, Highway 401, and the GO station, Medical Centres, close to schools, parks, shopping, and dining.This house is all about easy living with new floors throughout, 2 large terraces, and lots of storage space, including a ground-level cold cellar/Storage. Its the perfect mix of nature, convenience, and good vibes!
Location
Province ON
County Toronto
Zoning Residential
Rooms
Family Room Yes
Basement Finished with Walk-Out
Main Level Bedrooms 2
Kitchen 2
Interior
Interior Features Auto Garage Door Remote, Carpet Free, In-Law Suite, Primary Bedroom - Main Floor
Cooling Central Air
Fireplaces Number 1
Fireplaces Type Wood, Family Room
Exterior
Exterior Feature Backs On Green Belt, Privacy, Landscaped
Garage Private
Garage Spaces 4.0
Pool None
View Park/Greenbelt, Trees/Woods
Roof Type Shingles
Parking Type Attached
Total Parking Spaces 4
Building
Foundation Unknown
Others
Senior Community Yes
Read Less Info
Want to know what your home might be worth? Contact us for a FREE valuation!

Our team is ready to help you sell your home for the highest possible price ASAP

Quynh Tran, Broker
Helping you achieve financial freedom through real estate.






