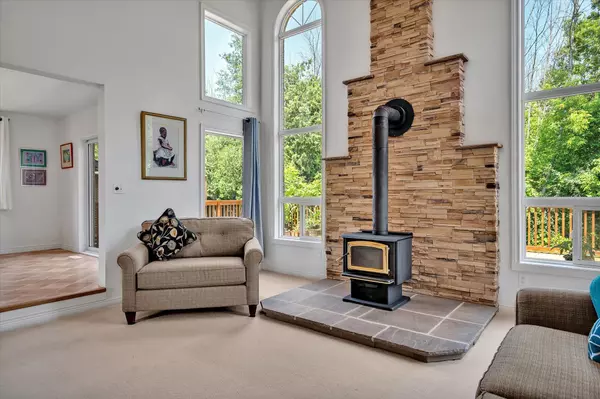$825,000
$849,000
2.8%For more information regarding the value of a property, please contact us for a free consultation.
4 Beds
3 Baths
SOLD DATE : 08/30/2024
Key Details
Sold Price $825,000
Property Type Single Family Home
Sub Type Detached
Listing Status Sold
Purchase Type For Sale
Approx. Sqft 2000-2500
MLS Listing ID X8465514
Sold Date 08/30/24
Style 2-Storey
Bedrooms 4
Annual Tax Amount $5,290
Tax Year 2024
Property Description
Village of Lakefield. This two storey brick home is located in desirable Winfield Shores on Katchewanooka Lake. Best of both worlds to be found here - village setting within easy walking distance to all amenities plus deeded harbour access literally steps from this home. Keep your boat (large or small), your kayak or paddleboard in this exclusive, safe and private harbour. Explore the Trent System, go fishing or enjoy a leisurely sunset cruise. This stately home features 4 bedrooms (one on the main floor), 3 full bathrooms, main floor laundry room, large eat-in kitchen with lots of cupboards and counter space, separate dining room - vaulted ceilings in the living room with wood burning stove plus a walkout to large back yard deck -- with no neighbours behind. Full unfinished basement. Level lot, paved drive and attached double car garage. Town services -- water, sewer and natural gas. Short walk to Lakefield College School, minutes to Trent University and Peterborough. Walking and biking trails, banks, pharmacies, butcher shop, grocery store, restaurants, market and more - all to be found in Lakefield! See "More Photos", below, for aerial video, additional photos and more.
Location
Province ON
County Peterborough
Zoning R1
Rooms
Family Room No
Basement Full
Kitchen 1
Interior
Interior Features Auto Garage Door Remote, Workbench
Cooling Central Air
Fireplaces Number 1
Fireplaces Type Wood Stove
Exterior
Exterior Feature Fishing, Year Round Living
Garage Private Double
Garage Spaces 6.0
Pool None
Waterfront Description Waterfront-Deeded
View Bay
Roof Type Shingles
Parking Type Attached
Total Parking Spaces 6
Building
Foundation Block
Others
Security Features Carbon Monoxide Detectors,Smoke Detector
Read Less Info
Want to know what your home might be worth? Contact us for a FREE valuation!

Our team is ready to help you sell your home for the highest possible price ASAP

Quynh Tran, Broker
Helping you achieve financial freedom through real estate.






