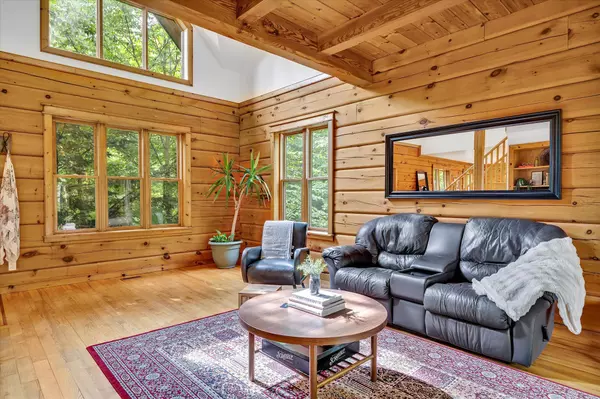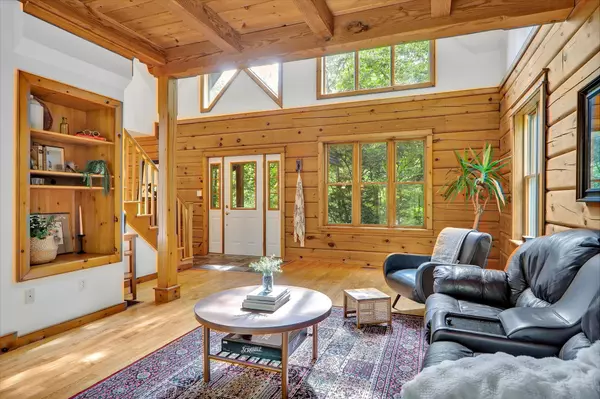$1,045,000
$1,100,000
5.0%For more information regarding the value of a property, please contact us for a free consultation.
3 Beds
3 Baths
2 Acres Lot
SOLD DATE : 08/28/2024
Key Details
Sold Price $1,045,000
Property Type Single Family Home
Sub Type Detached
Listing Status Sold
Purchase Type For Sale
Approx. Sqft 2000-2500
MLS Listing ID X8434024
Sold Date 08/28/24
Style 2-Storey
Bedrooms 3
Annual Tax Amount $4,100
Tax Year 2024
Lot Size 2.000 Acres
Property Description
A million miles away is just down the road! Conveniently located near amenities, this preferred enclave provides a peaceful & very private environment. Nestled in a beautiful 2.2 acre setting, convenience meets tranquility, striking a perfect balance between seclusion & accessibility. Serenity is enhanced by an enchanting spring-fed pond that features a charming footbridge as a centre piece for this picturesque treed landscape. Nature enthusiasts will delight in the abundant wildlife & variety of bird species inhabiting this property throughout the year. Meticulously crafted by renowned True North Log Homes, with 3,300 sq ft. of living space, this home is a masterpiece, showcasing attention to detail. A treetop, master suite loft affords a private retreat. The spacious cathedral ceiling great room is ideal for entertaining family & friends. The large multifunctional custom kitchen is perfect for multiple cooks. Two sunrooms, allow you to enjoy natures beauty year-round. There is space for an optional main floor bedroom, plus additional recreational space for a billiards & games room on the walkout lower level. Spacious, architecturally captivating design provides a sense of space & calm. Whether you're seeking an inviting sanctuary for relaxation & rejuvenation or a space to entertain guests, this property offers a private, placid atmosphere that will exceed your expectations. The attractive, winding stamped concrete driveway adds a touch of elegance to the exterior, while the double attached garage offers convenience, the lower garage makes a perfect workshop & provides ample storage space for your needs. Situated in close proximity to Chemong Lake for boating, fishing or swimming the historic 386 Km long Trent Severn Waterway, this property provides convenient access to highways 115, 7 & the 407 with nearby communities of Peterborough, Lakefield & Bridgenorth, offering endless opportunities for outdoor adventures & exploration in the Kawarthas.
Location
Province ON
County Peterborough
Zoning Rural Residential
Rooms
Family Room Yes
Basement Finished with Walk-Out
Kitchen 1
Interior
Interior Features Auto Garage Door Remote
Cooling Central Air
Fireplaces Number 1
Fireplaces Type Natural Gas
Exterior
Garage Private
Garage Spaces 9.0
Pool None
Roof Type Asphalt Shingle
Parking Type Attached
Total Parking Spaces 9
Building
Foundation Concrete
Others
Senior Community No
Read Less Info
Want to know what your home might be worth? Contact us for a FREE valuation!

Our team is ready to help you sell your home for the highest possible price ASAP

Quynh Tran, Broker
Helping you achieve financial freedom through real estate.






