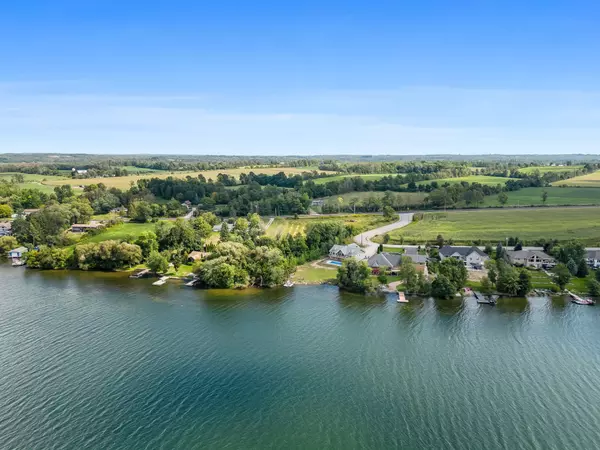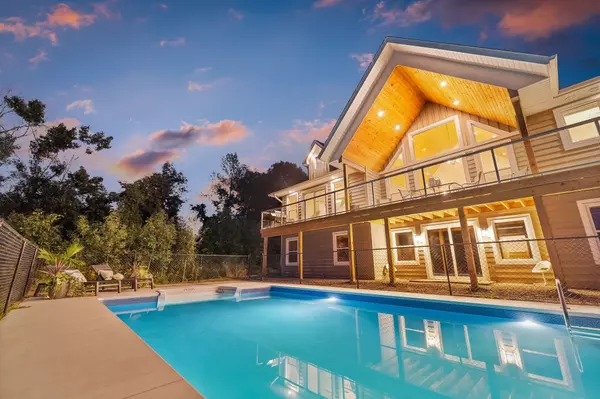$1,610,000
$1,799,999
10.6%For more information regarding the value of a property, please contact us for a free consultation.
4 Beds
3 Baths
0.5 Acres Lot
SOLD DATE : 09/20/2024
Key Details
Sold Price $1,610,000
Property Type Single Family Home
Sub Type Detached
Listing Status Sold
Purchase Type For Sale
Approx. Sqft 2000-2500
MLS Listing ID X8249342
Sold Date 09/20/24
Style Bungalow-Raised
Bedrooms 4
Annual Tax Amount $6,031
Tax Year 2023
Lot Size 0.500 Acres
Property Description
BEAUTIFUL 160Ft waterfrontage on Chemong Lake! Sought after Pebble Beach Road (5 executive homes on road). The interior of this raised bungalow features a gorgeous open concept design that seamlessly connects the living room, kitchen, and eating area, all with continuous westerly views of Chemong Lake. From the living areas step outside onto your private 60ft balcony with a spot also for your hot tub! The great room is further enhanced by its cathedral pine ceiling, creating a sense of grandeur. The property offers a total of 4 bedrooms and 3 bathroom, ensuring ample space for family and guests. A large mudroom with entrances from both the garage and driveway provides practicality and storage solutions. The Large walkout basement has a rough-in bathroom for future convenience, overlooking both Chemong Lake and your 16 x 32 heated in-ground pool! Beyond the pool's pristine waters, you have the option to take a refreshing swim in the pebblestone waters, making this setting an absolute paradise for those seeking both tranquility and adventure. 10 minutes to Hospital, commuter friendly
Location
Province ON
County Peterborough
Zoning RR
Rooms
Family Room Yes
Basement Unfinished, Walk-Out
Kitchen 1
Interior
Interior Features Primary Bedroom - Main Floor, Propane Tank
Cooling Central Air
Exterior
Garage Private
Garage Spaces 12.0
Pool Inground
Waterfront Description Dock,Waterfront-Deeded
View Clear
Roof Type Asphalt Shingle
Parking Type Attached
Total Parking Spaces 12
Building
Foundation Concrete
Read Less Info
Want to know what your home might be worth? Contact us for a FREE valuation!

Our team is ready to help you sell your home for the highest possible price ASAP

Quynh Tran, Broker
Helping you achieve financial freedom through real estate.






