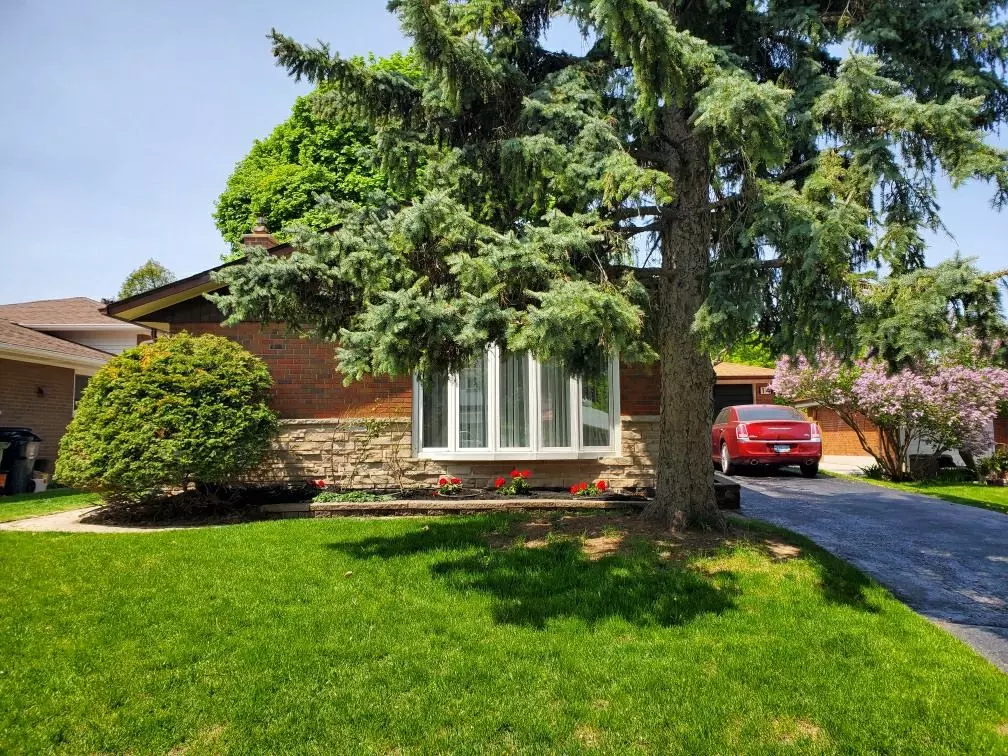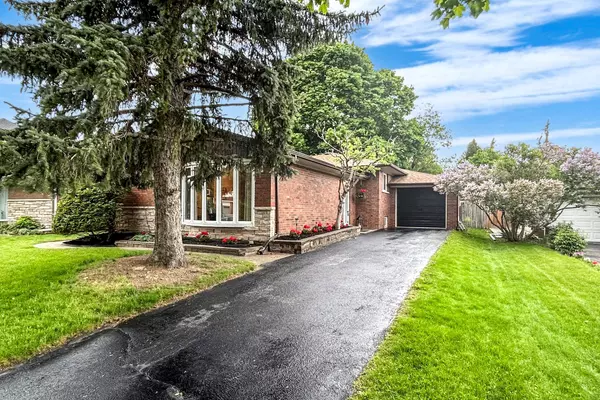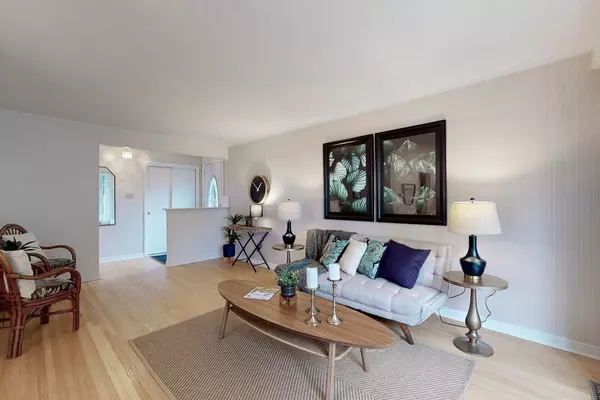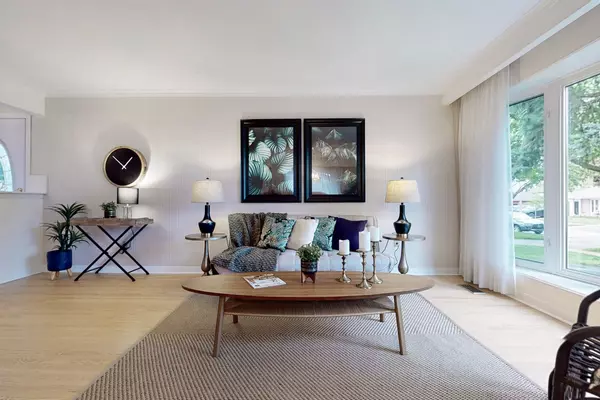$1,050,000
$875,000
20.0%For more information regarding the value of a property, please contact us for a free consultation.
3 Beds
1 Bath
SOLD DATE : 07/06/2023
Key Details
Sold Price $1,050,000
Property Type Single Family Home
Sub Type Detached
Listing Status Sold
Purchase Type For Sale
Approx. Sqft 1100-1500
MLS Listing ID E6045016
Sold Date 07/06/23
Style Backsplit 4
Bedrooms 3
Annual Tax Amount $4,010
Tax Year 2022
Property Description
SUNNY SPACIOUS 4-LEVEL BACKSPLIT WITH FEW STAIRS TO 3 BEDROOMS... SIMILAR TO A BUNGALOW! LARGER THAN IT LOOKS! 1308 SQFT (MPAC). $$ RENOVATED KITCHEN WITH GRANITE COUNTERS & STAINLESS STEEL APPLIANCES! NEWLY REFINISHED HARDWOOD FLOORS. SEPARATE ENTRY TO 2 LOWER LEVELS. LARGE RECREATION ROOM HAS FIREPLACE, WET BAR & ABOVE GRADE WINDOWS. BRIGHT 4TH LEVEL. PREMIUM PRIVATE FENCED LOT. GARAGE & 3 CAR PARKING. OPEN HOUSES CANCELLED.
Location
Province ON
County Toronto
Zoning 110
Rooms
Family Room No
Basement Partially Finished, Separate Entrance
Kitchen 1
Interior
Cooling Central Air
Exterior
Garage Private
Garage Spaces 4.0
Pool None
Parking Type Attached
Total Parking Spaces 4
Read Less Info
Want to know what your home might be worth? Contact us for a FREE valuation!

Our team is ready to help you sell your home for the highest possible price ASAP

Quynh Tran, Broker
Helping you achieve financial freedom through real estate.






