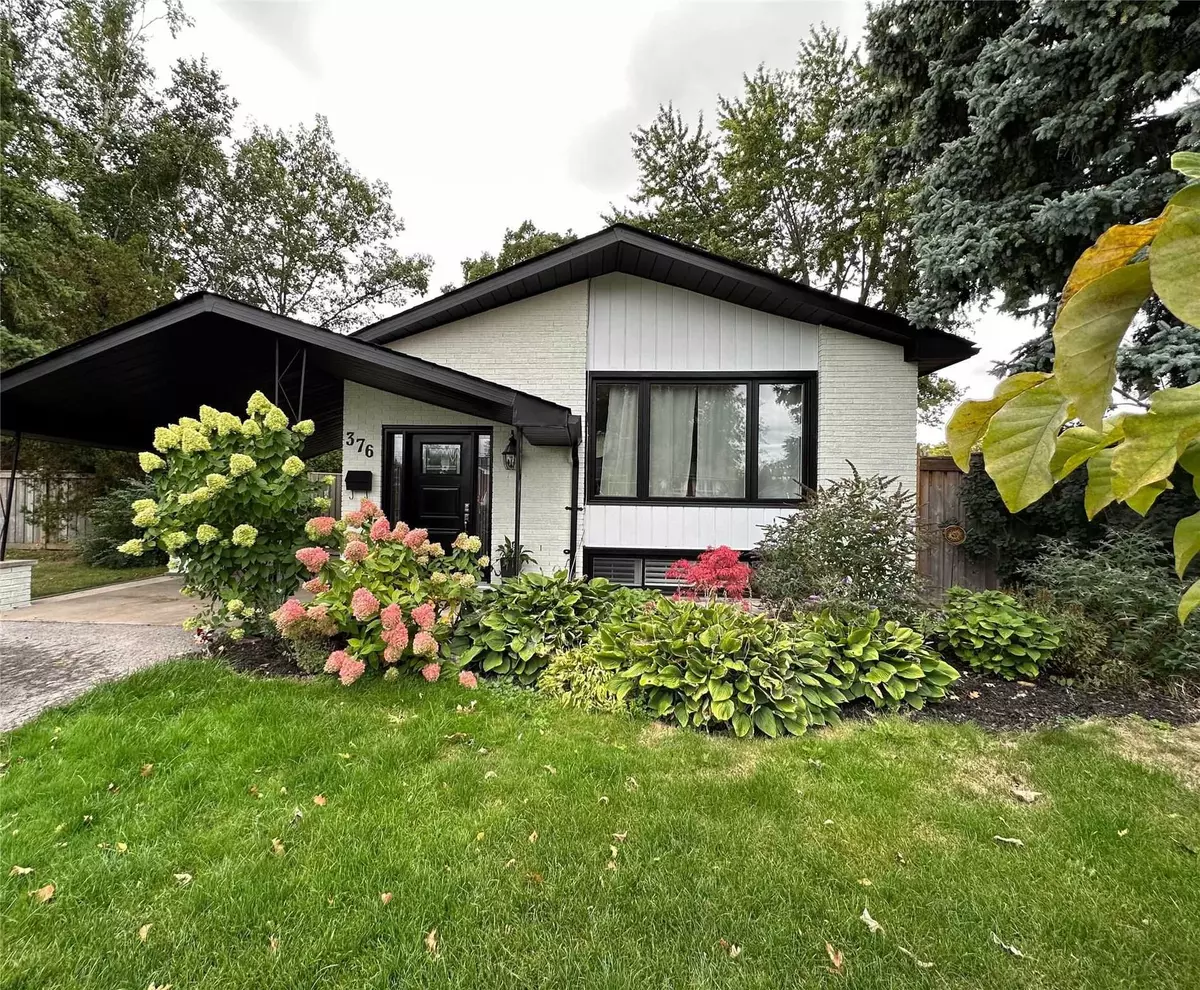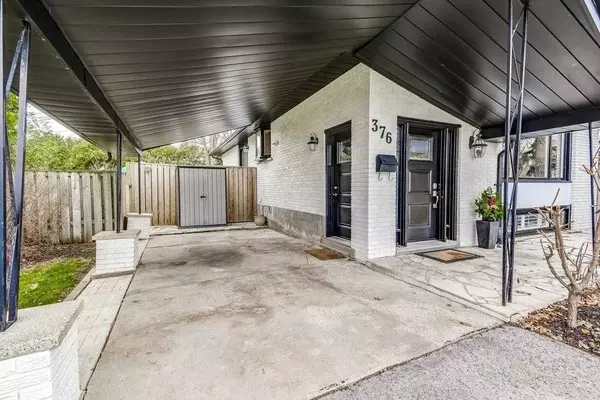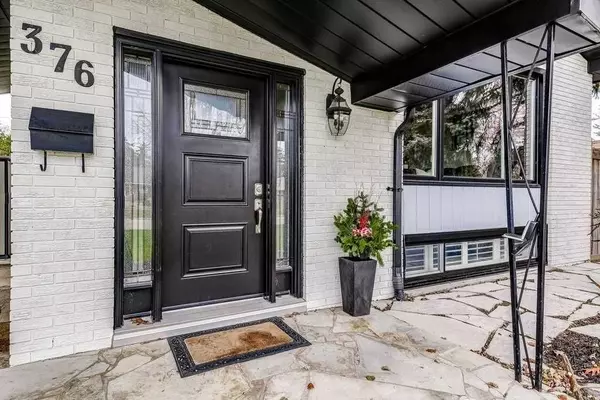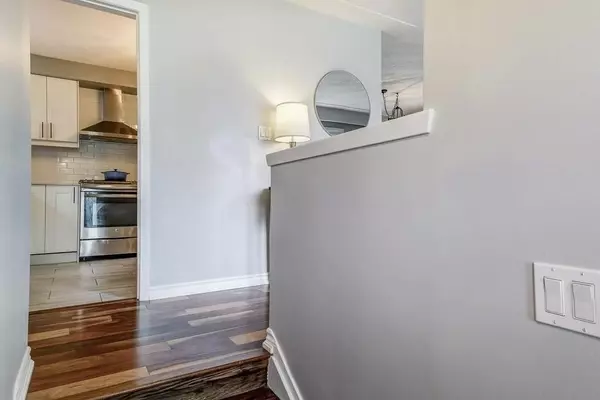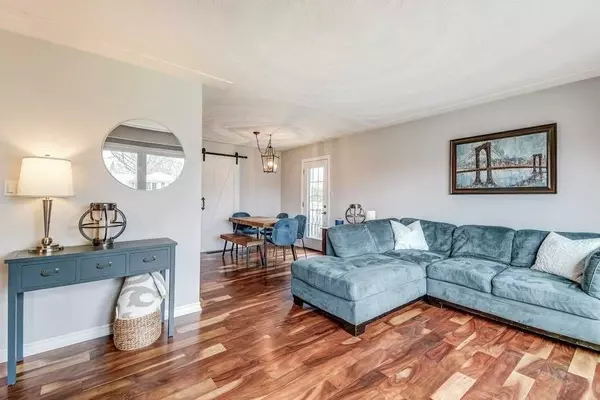$1,050,000
$1,099,999
4.5%For more information regarding the value of a property, please contact us for a free consultation.
4 Beds
2 Baths
SOLD DATE : 03/09/2023
Key Details
Sold Price $1,050,000
Property Type Single Family Home
Sub Type Detached
Listing Status Sold
Purchase Type For Sale
Approx. Sqft 1100-1500
MLS Listing ID W5841635
Sold Date 03/09/23
Style Bungalow-Raised
Bedrooms 4
Annual Tax Amount $4,177
Tax Year 2022
Property Description
Charming, Completely Upgraded 3+1 Bedroom Raised Ranch On A Quiet Street In Se Burlington. Gourmet Kitchen, Separate Entrance, Upgraded Bathrooms On Main And Lower, Hardwood Flooring On Main, Two Walk-Outs To Side Yards, Mature & Private Yard. Lower Level Offers Family Room, Kitchen, 4th Bedroom, Side Entry For In-Law Suite Or Rental Suite, Laundry & Storage Area. Landscaped Fenced Yard With Hot Tub & 2 Storage Sheds, Mature Trees.
Location
Province ON
County Halton
Zoning Residential
Rooms
Family Room Yes
Basement Finished, Separate Entrance
Main Level Bedrooms 2
Kitchen 2
Separate Den/Office 1
Interior
Cooling Central Air
Exterior
Garage Private
Garage Spaces 5.0
Pool None
Total Parking Spaces 5
Read Less Info
Want to know what your home might be worth? Contact us for a FREE valuation!

Our team is ready to help you sell your home for the highest possible price ASAP

Quynh Tran, Broker
Helping you achieve financial freedom through real estate.

