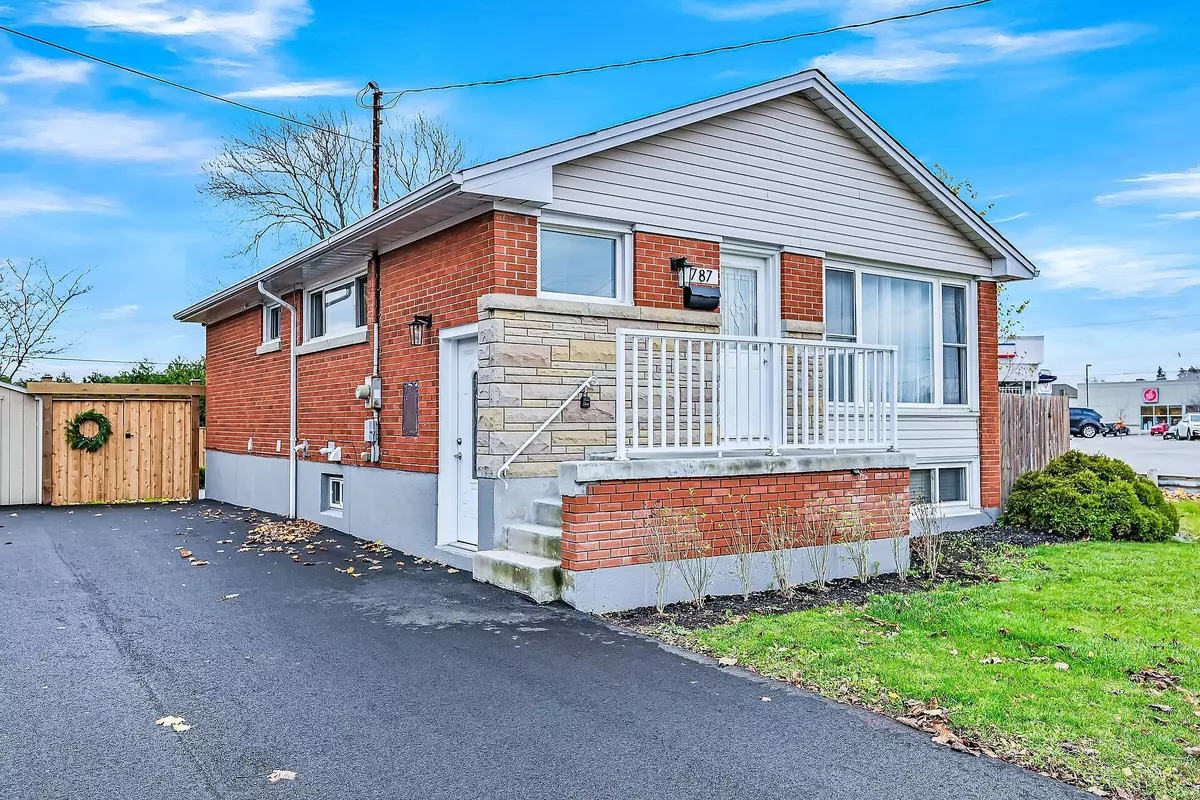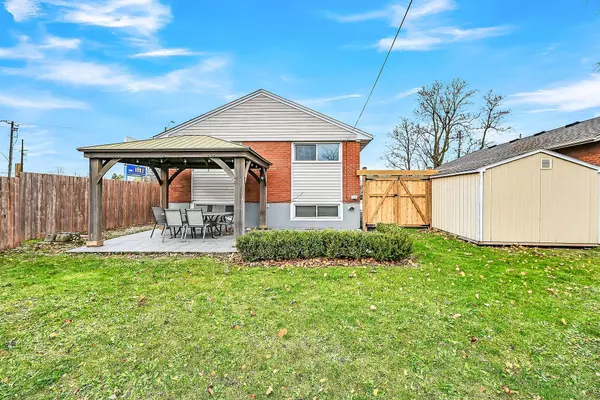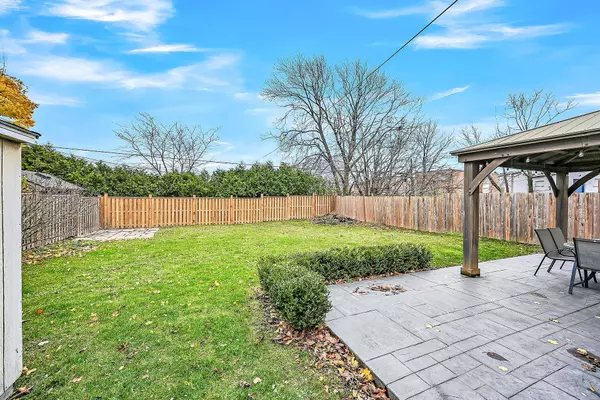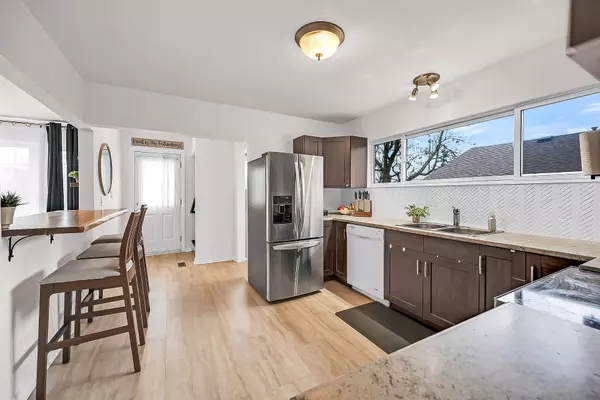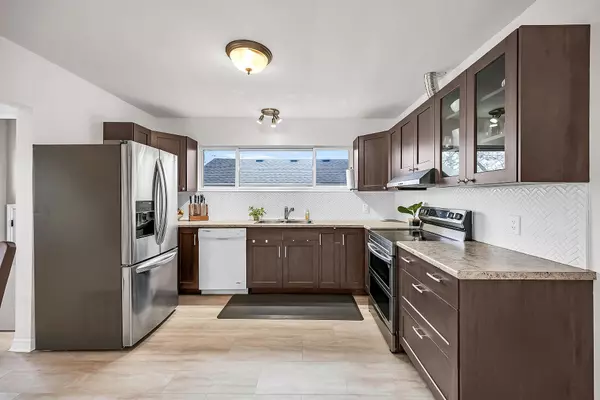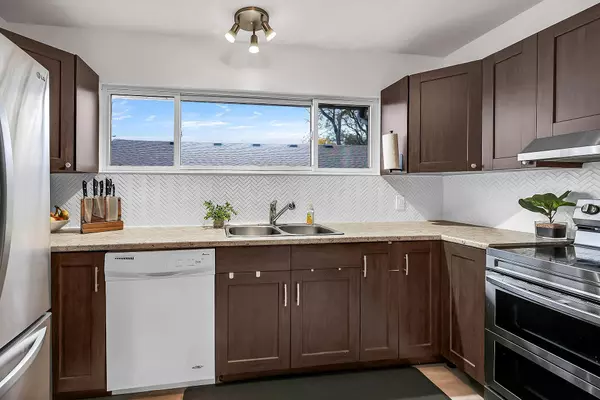REQUEST A TOUR
In-PersonVirtual Tour

$ 699,500
Est. payment | /mo
3 Beds
2 Baths
$ 699,500
Est. payment | /mo
3 Beds
2 Baths
Key Details
Property Type Single Family Home
Sub Type Detached
Listing Status Active
Purchase Type For Sale
MLS Listing ID X11259069
Style Bungalow
Bedrooms 3
Annual Tax Amount $4,173
Tax Year 2024
Property Description
Beautifully presented 4 bedroom, 2 bathroom Bungalow on premium 50 x 120 lot. Ideal Investment or 2 family home with separate side entrance and 1 bedroom basement apartment / suite. Great curb appeal with oversized paved driveway (2024) with parking for 6, fenced yard, shed, & stunning backyard entertaining area complete with stamped concrete patio & gazebo area. The flowing interior layout offers over 1800 sq ft of gorgeous living space highlighted by open concept main floor layout with espresso kitchen cabinetry, herringbone tile backsplash, raised breakfast bar with custom wood countertop, living room, 3 main floor bedrooms (including roughed in main floor laundry), & updated 4 pc bathroom with tile shower surround. The finished lower level includes large rec room, kitchen, dining / office area (potential 5th bedroom), 3 pc bathroom with tile walk in shower, 4th bedroom, & laundry area. Rarely do homes with these updates, layout, & location come available in this price range.
Location
Province ON
County Hamilton
Area Hampton Heights
Region Hampton Heights
City Region Hampton Heights
Rooms
Family Room Yes
Basement Finished, Full
Kitchen 2
Separate Den/Office 1
Interior
Interior Features In-Law Suite
Cooling Central Air
Fireplace No
Heat Source Gas
Exterior
Parking Features Private Double
Garage Spaces 6.0
Pool None
Roof Type Asphalt Shingle
Total Parking Spaces 6
Building
Foundation Poured Concrete
Listed by RE/MAX ESCARPMENT REALTY INC.

"My job is to find and attract mastery-based agents to the office, protect the culture, and make sure everyone is happy! "

