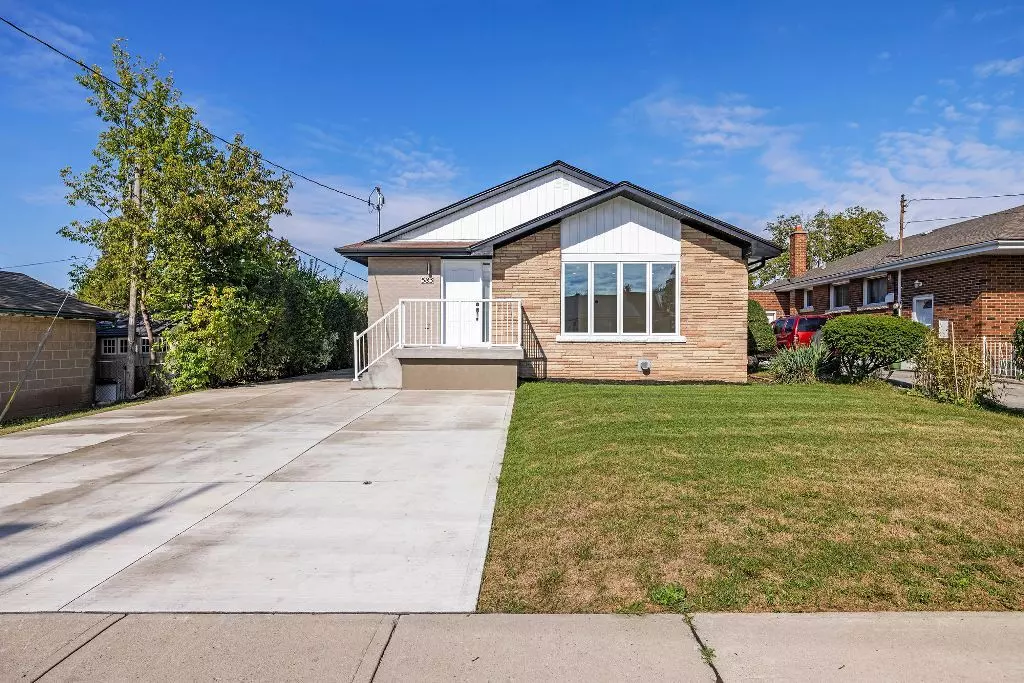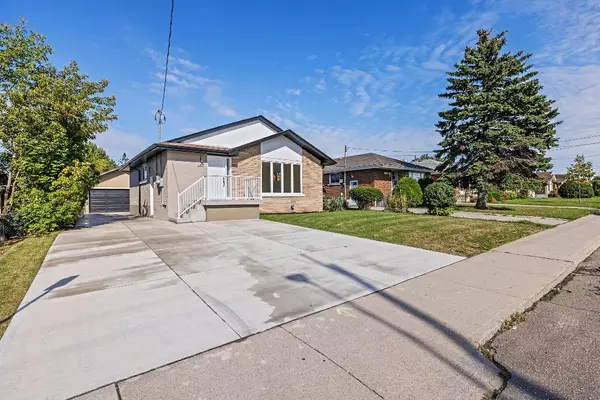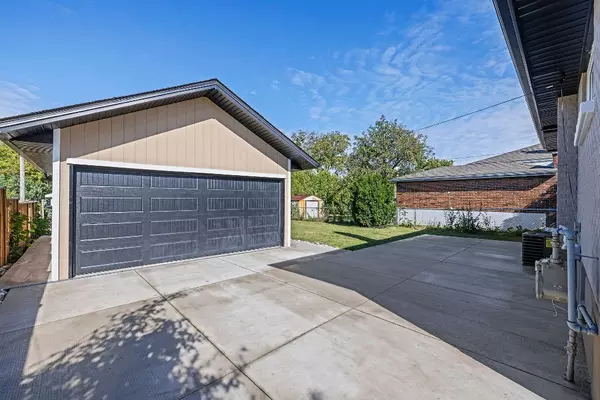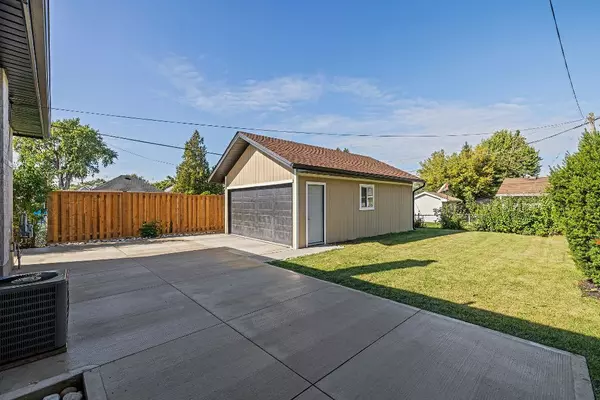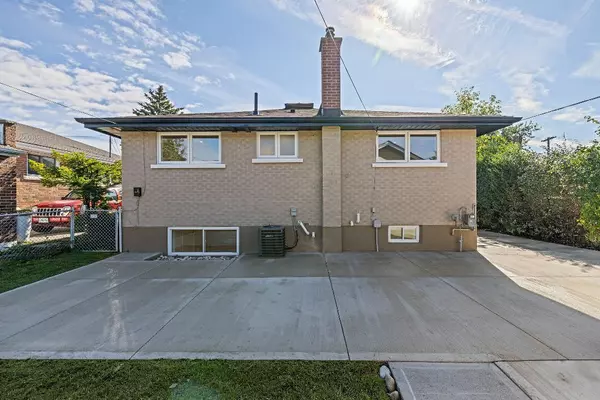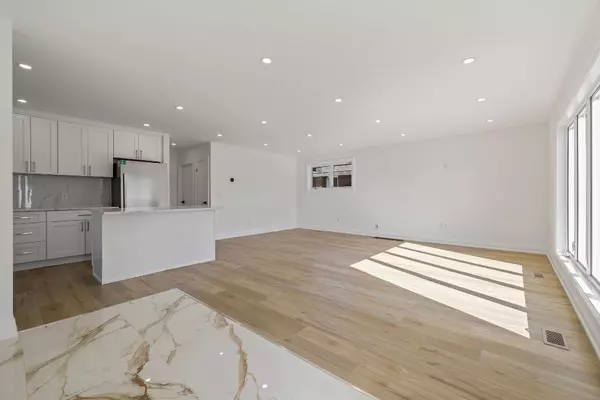
4 Beds
2 Baths
4 Beds
2 Baths
Key Details
Property Type Single Family Home
Sub Type Detached
Listing Status Active
Purchase Type For Sale
Approx. Sqft 1500-2000
MLS Listing ID X11100418
Style Bungalow
Bedrooms 4
Annual Tax Amount $4,115
Tax Year 2024
Property Description
Location
Province ON
County Hamilton
Area Normanhurst
Region Normanhurst
City Region Normanhurst
Rooms
Family Room Yes
Basement Full, Separate Entrance
Main Level Bedrooms 2
Kitchen 2
Separate Den/Office 2
Interior
Interior Features In-Law Suite
Cooling Central Air
Inclusions 2 fridges, 2 stoves, 2 dishwashers, hood range upstairs, over range microwave downstairs, stackable washer/dryer upstairs.
Exterior
Parking Features Private
Garage Spaces 6.0
Pool None
Roof Type Asphalt Shingle
Total Parking Spaces 6
Building
Foundation Poured Concrete
Others
Senior Community Yes

"My job is to find and attract mastery-based agents to the office, protect the culture, and make sure everyone is happy! "

