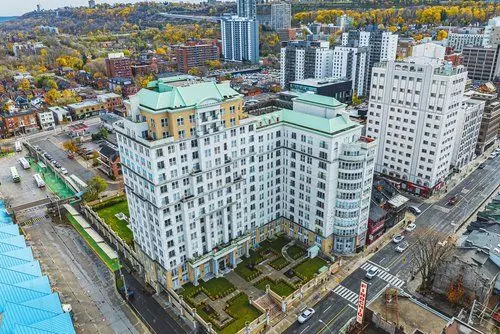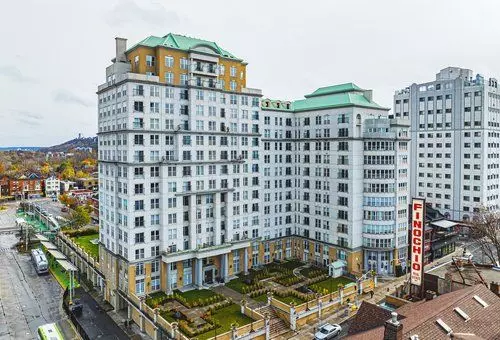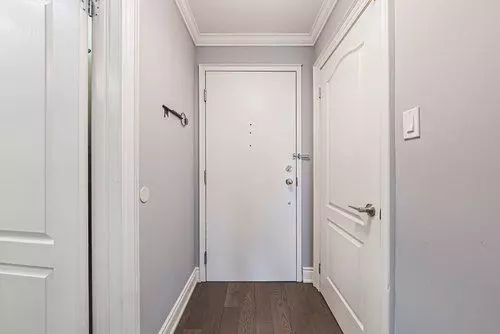REQUEST A TOUR
In-PersonVirtual Tour

$ 350,000
Est. payment | /mo
1 Bed
1 Bath
$ 350,000
Est. payment | /mo
1 Bed
1 Bath
Key Details
Property Type Condo
Sub Type Condo Apartment
Listing Status Active
Purchase Type For Sale
Approx. Sqft 700-799
MLS Listing ID X10929402
Style Apartment
Bedrooms 1
HOA Fees $716
Annual Tax Amount $3,175
Tax Year 2024
Property Description
Welcome to the urban oasis of your dreams in the heart of Hamilton! This beautifully updated 1-bedroom, 1-bathroom condo offers a stylish and convenient lifestyle with 765 square feet of thoughtfully designed living space. Situated in a prime downtown location, you'll enjoy seamless access to everything this vibrant city has to offer. Step inside to discover a modern, open-concept layout that blends comfort and sophistication. The living area flows effortlessly, filled with natural light pouring in through large windows. Adjoining this space is a charming Juliette balcony, perfect for enjoying your morning coffee while taking in city views. The kitchen boasts contemporary finishes with sleek cabinetry, high-end appliances, making it an ideal spot for cooking and entertaining. The bedroom is a serene retreat, featuring generous closet space and an inviting atmosphere for relaxation. This condo's ideal location provides easy access to public transit and is just a short stroll to the GO station, allowing for stress-free commuting.
Location
Province ON
County Hamilton
Area Corktown
Region Corktown
City Region Corktown
Rooms
Family Room Yes
Basement None
Kitchen 1
Interior
Interior Features None
Cooling Central Air
Fireplace No
Heat Source Gas
Exterior
Parking Features Underground
Total Parking Spaces 1
Building
Story 5
Unit Features Arts Centre,Hospital,Park,Public Transit,School
Locker None
Others
Pets Description Restricted
Listed by RE/MAX ESCARPMENT REALTY INC.

"My job is to find and attract mastery-based agents to the office, protect the culture, and make sure everyone is happy! "






