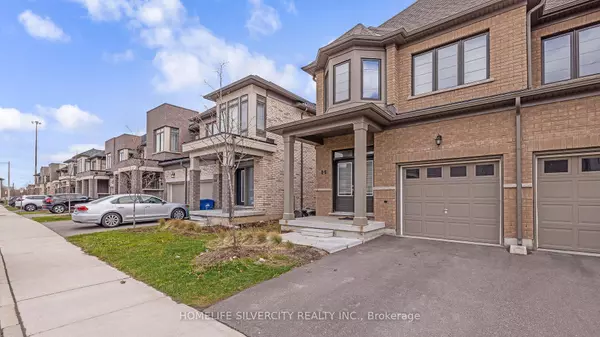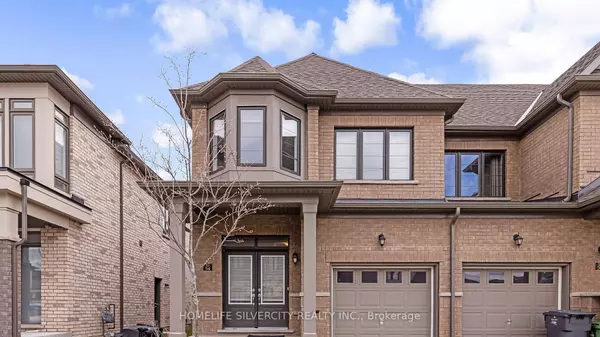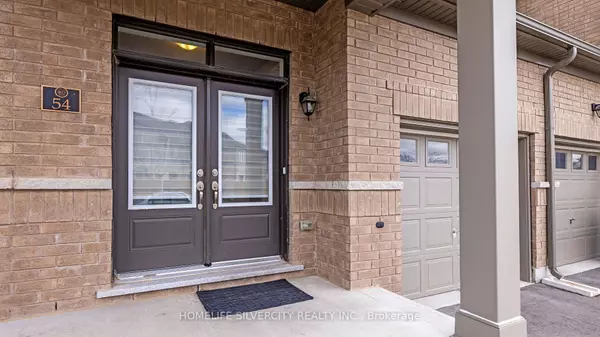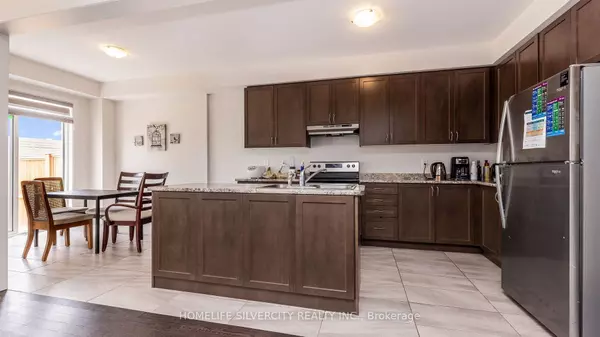REQUEST A TOUR
In-PersonVirtual Tour

$ 829,900
Est. payment | /mo
4 Beds
3 Baths
$ 829,900
Est. payment | /mo
4 Beds
3 Baths
Key Details
Property Type Townhouse
Sub Type Att/Row/Townhouse
Listing Status Active
Purchase Type For Sale
Approx. Sqft 1500-2000
MLS Listing ID X10707763
Style 2-Storey
Bedrooms 4
Annual Tax Amount $4,498
Tax Year 2024
Property Description
Introducing Modern 4 Bdrm End Unit Townhome Located In The Heart Of Guelph. 1857 Sq. Ft. ( As per builder plan ) Gleaming Hardwood Floors Throughout The Hallway Leading To The Foyer. The Kitchen Boasts Beautiful Breakfast Tiles , Island & Stainless Appliances . A Double Door Entry To The Master Bedroom W/ A Walk-In Closet And En-Suite Washroom. The Other 3 Bedrooms Also Offer Large Windows And Closets. The Upper Floor Is Adorned With Lush Carpeting. Located Right Across The Visitor Parking & Mail Box. Garage Access from inside House , No House at the Back. Don"t Miss It!!!!
Location
Province ON
County Wellington
Area Parkwood Gardens
Rooms
Family Room No
Basement Unfinished
Kitchen 1
Interior
Interior Features Water Heater, Countertop Range, Sump Pump
Cooling Central Air
Fireplace No
Heat Source Gas
Exterior
Garage Private
Garage Spaces 1.0
Pool None
Waterfront No
Roof Type Shingles
Total Parking Spaces 2
Building
Foundation Concrete
Listed by HOMELIFE SILVERCITY REALTY INC.

"My job is to find and attract mastery-based agents to the office, protect the culture, and make sure everyone is happy! "






