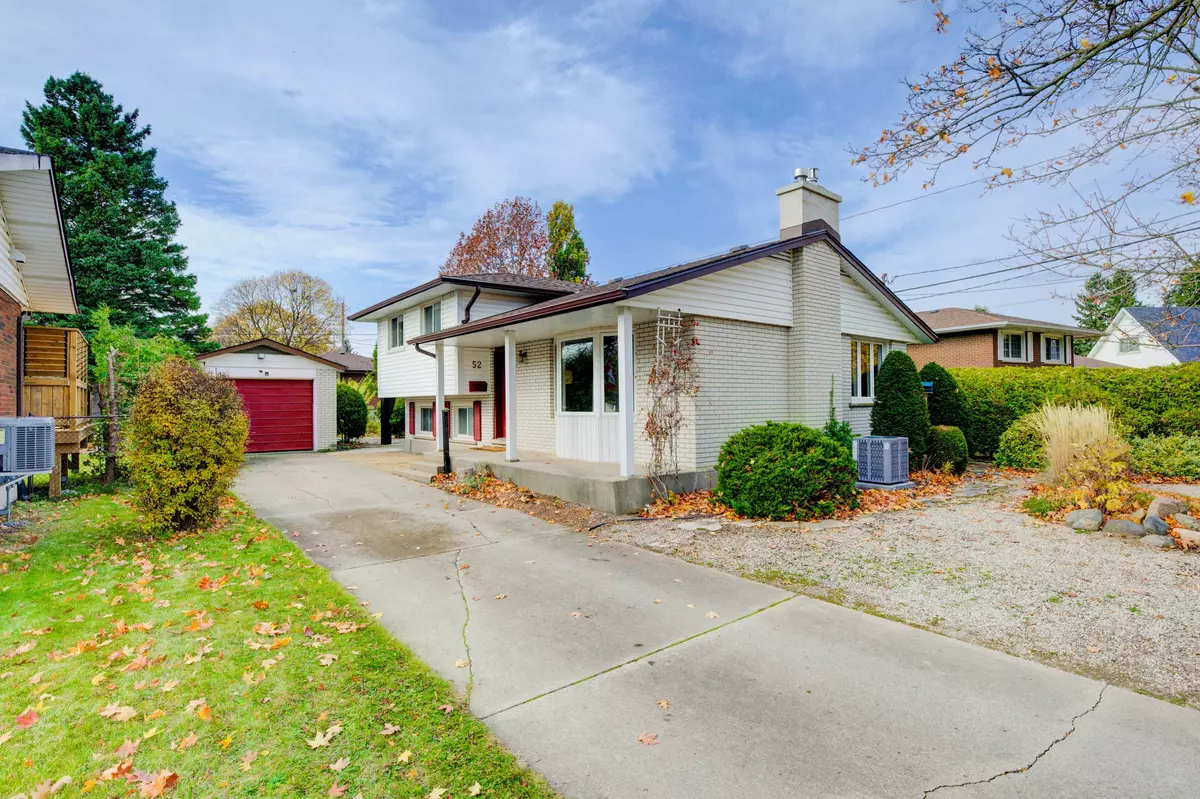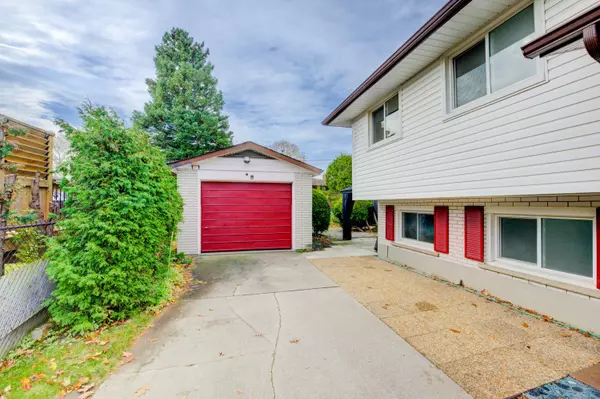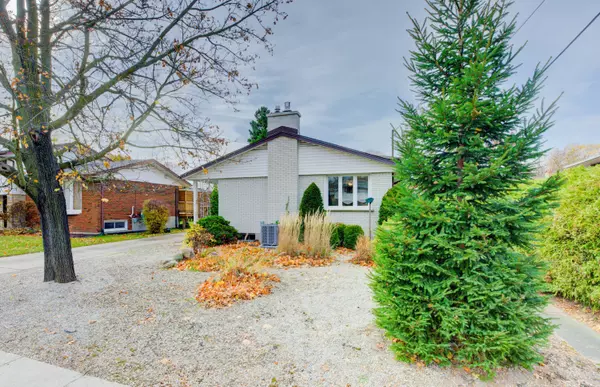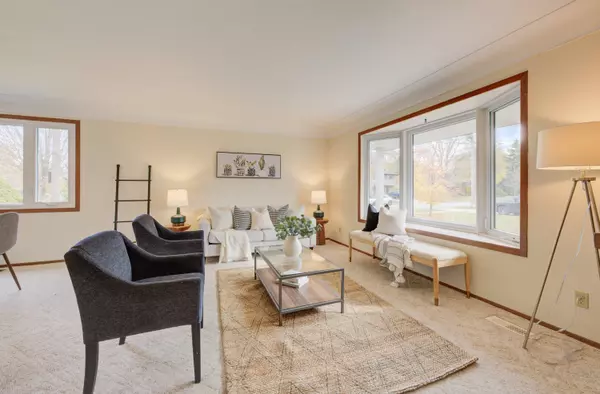REQUEST A TOUR
In-PersonVirtual Tour

$ 695,000
Est. payment | /mo
4 Beds
3 Baths
$ 695,000
Est. payment | /mo
4 Beds
3 Baths
Key Details
Property Type Single Family Home
Sub Type Detached
Listing Status Active
Purchase Type For Sale
MLS Listing ID X10431732
Style Backsplit 4
Bedrooms 4
Annual Tax Amount $4,684
Tax Year 2024
Property Description
Welcome to 52 Brentwood Drive, a charming backsplit home with over 1,700 sq ft of comfortable living space, located in a mature and sought-after neighbourhood in Guelph. This spacious property features 4 bedrooms, 1 full bathroom, and 2 half bathrooms, making it ideal for families, couples, or anyone seeking extra space and convenience. The bright and airy living and dining areas are filled with natural light from large windows, creating a warm and welcoming environment. The cozy family room, complete with a gas fireplace, offers a perfect setting for relaxation or entertaining. The basement features a separate entrance, providing the potential for an in-law suite or private guest accommodations. This home also features a convenient crawl space, providing additional storage for seasonal items and household essentials. Outside, the property includes a detached garage and an extended driveway for ample parking. The backyard is a private oasis with a charming gazebo, perfect for outdoor gatherings or relaxing. Close to schools, parks, and essential amenities, 52 Brentwood Drive combines comfort, convenience, and versatility to suit a variety of lifestyles. New furnace & air conditioner (July 2024). Dont miss the opportunity to make this wonderful home your own!
Location
Province ON
County Wellington
Area June Avenue
Rooms
Family Room Yes
Basement Separate Entrance, Finished
Kitchen 1
Interior
Interior Features Water Heater, Central Vacuum
Cooling Central Air
Fireplace Yes
Heat Source Gas
Exterior
Garage Private
Garage Spaces 2.0
Pool None
Waterfront No
Roof Type Asphalt Shingle
Total Parking Spaces 3
Building
Foundation Poured Concrete
Listed by RE/MAX ICON REALTY

"My job is to find and attract mastery-based agents to the office, protect the culture, and make sure everyone is happy! "






