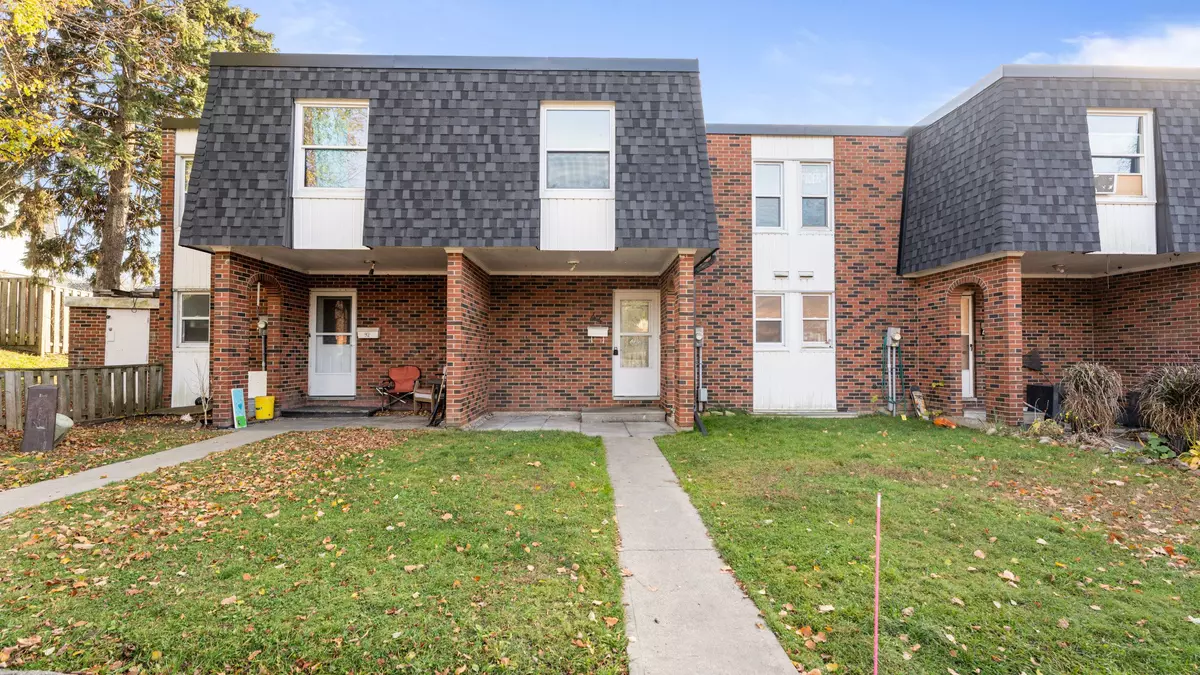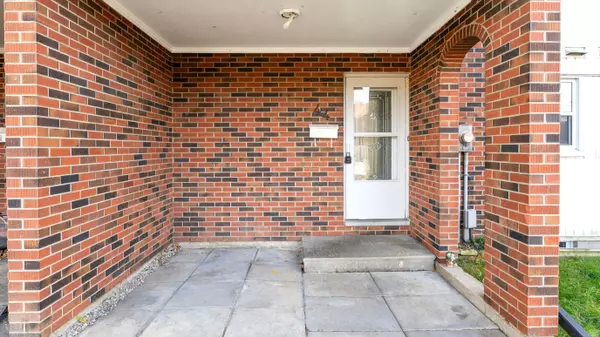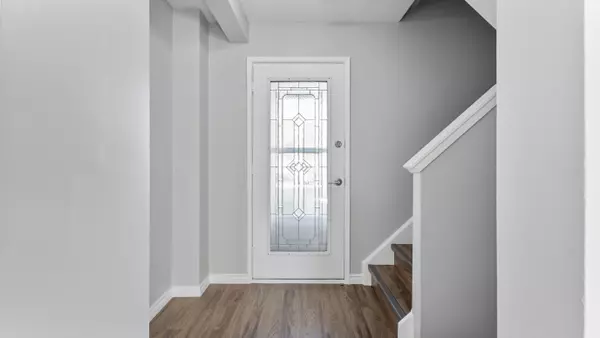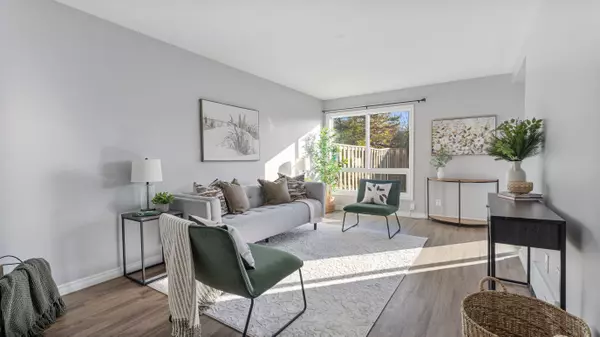REQUEST A TOUR
In-PersonVirtual Tour

$ 439,900
Est. payment | /mo
4 Beds
2 Baths
$ 439,900
Est. payment | /mo
4 Beds
2 Baths
Key Details
Property Type Condo
Sub Type Condo Townhouse
Listing Status Active
Purchase Type For Sale
Approx. Sqft 1000-1199
MLS Listing ID X10431620
Style 2-Storey
Bedrooms 4
HOA Fees $481
Annual Tax Amount $2,068
Tax Year 2024
Property Description
Discover this beautifully modernized two-storey townhouse, offering 4 bedrooms, 1.5 bathrooms, and everything you need for comfortable living. The galley kitchen shines with sleek stone countertops and modern finishes, perfect for both everyday meals and entertaining. The finished basement provides ample room for storage, a home office, or an additional living space to suit your needs. Step outside to your fully fenced backyard, accessible from the main level, where you can enjoy privacy and outdoor relaxation. This home is move-in ready and waiting for its next lucky owners. Perfectly located close to Costco, convenient highway access, parks, schools, and scenic walking paths. Whether you're a first-time homebuyer looking for a dream start or an investor seeking a fantastic opportunity, this property is priced to sell and packed with potential. Schedule your showing today this one wont last long!
Location
Province ON
County Brantford
Rooms
Family Room No
Basement Full, Finished
Kitchen 1
Interior
Interior Features Water Heater
Cooling Central Air
Fireplace No
Heat Source Gas
Exterior
Exterior Feature Porch
Garage Private
Garage Spaces 1.0
Waterfront No
Roof Type Asphalt Shingle
Total Parking Spaces 1
Building
Story 1
Foundation Concrete
Locker None
Others
Pets Description Restricted
Listed by RE/MAX TWIN CITY REALTY INC.

"My job is to find and attract mastery-based agents to the office, protect the culture, and make sure everyone is happy! "






