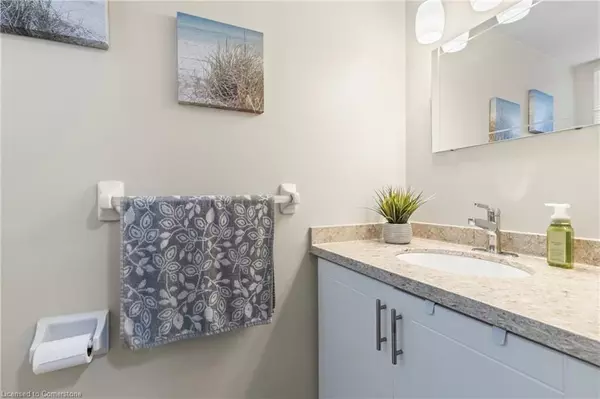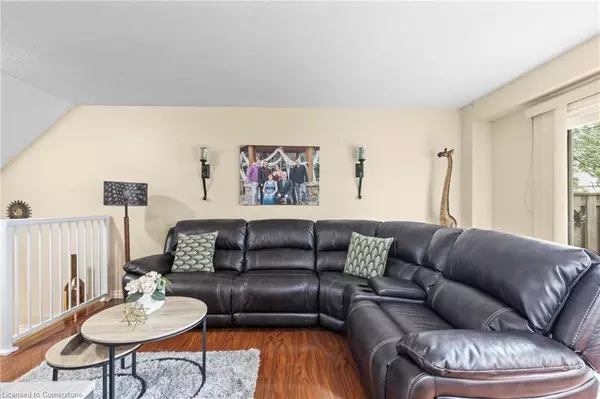
3 Beds
3 Baths
3 Beds
3 Baths
Key Details
Property Type Condo
Sub Type Condo Townhouse
Listing Status Active
Purchase Type For Sale
Approx. Sqft 1200-1399
MLS Listing ID X10420124
Style 2-Storey
Bedrooms 3
HOA Fees $398
Annual Tax Amount $3,460
Tax Year 2024
Property Description
Location
Province ON
County Hamilton
Community Broughton
Area Hamilton
Region Broughton
City Region Broughton
Rooms
Family Room Yes
Basement Partially Finished, Full
Kitchen 1
Interior
Interior Features Auto Garage Door Remote, Carpet Free, Water Purifier
Cooling Central Air
Fireplace No
Heat Source Gas
Exterior
Exterior Feature Patio, Porch
Parking Features Private
Garage Spaces 1.0
Roof Type Asphalt Shingle
Total Parking Spaces 2
Building
Story 1
Unit Features Cul de Sac/Dead End,Library,Park,Place Of Worship,Public Transit,Rec./Commun.Centre
Foundation Poured Concrete
Locker None
Others
Pets Allowed Restricted

"My job is to find and attract mastery-based agents to the office, protect the culture, and make sure everyone is happy! "






