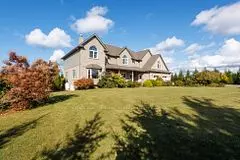
4 Beds
4 Baths
2 Acres Lot
4 Beds
4 Baths
2 Acres Lot
Key Details
Property Type Single Family Home
Sub Type Detached
Listing Status Active
Purchase Type For Sale
MLS Listing ID X9391752
Style 2-Storey
Bedrooms 4
Annual Tax Amount $8,680
Tax Year 2023
Lot Size 2.000 Acres
Property Description
Location
Province ON
County Bruce
Rooms
Family Room Yes
Basement Full, Finished
Kitchen 1
Interior
Interior Features Water Softener, Auto Garage Door Remote, Air Exchanger, Central Vacuum, ERV/HRV, In-Law Capability, Separate Heating Controls, Sump Pump, Water Heater Owned
Cooling Central Air
Fireplace Yes
Exterior
Exterior Feature Deck, Porch
Garage Private
Garage Spaces 12.0
Pool None
Waterfront No
Roof Type Asphalt Shingle
Building
Foundation Poured Concrete

"My job is to find and attract mastery-based agents to the office, protect the culture, and make sure everyone is happy! "






