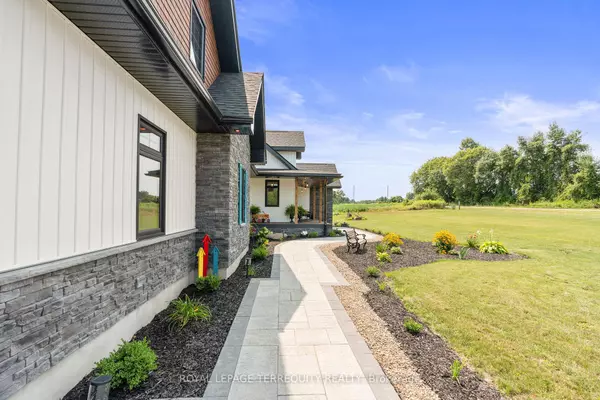
3 Beds
4 Baths
2 Acres Lot
3 Beds
4 Baths
2 Acres Lot
Key Details
Property Type Single Family Home
Sub Type Detached
Listing Status Active
Purchase Type For Sale
MLS Listing ID X9391065
Style Bungaloft
Bedrooms 3
Annual Tax Amount $8,491
Tax Year 2024
Lot Size 2.000 Acres
Property Description
Location
Province ON
County Northumberland
Rooms
Family Room No
Basement Full, Unfinished
Kitchen 1
Interior
Interior Features ERV/HRV, Propane Tank, Water Softener, Water Treatment, Water Heater Owned
Cooling Central Air
Fireplaces Type Propane
Fireplace Yes
Exterior
Exterior Feature Landscape Lighting, Privacy, Porch, Landscaped
Garage Private Double
Garage Spaces 8.0
Pool Inground
Waterfront No
Roof Type Shingles
Building
Unit Features Golf,Hospital,Library,Park,School,School Bus Route
Foundation Insulated Concrete Form

"My job is to find and attract mastery-based agents to the office, protect the culture, and make sure everyone is happy! "






