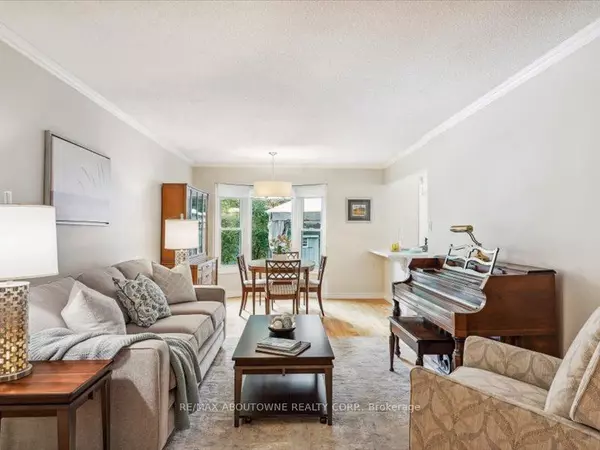
3 Beds
3 Baths
3 Beds
3 Baths
Key Details
Property Type Townhouse
Sub Type Att/Row/Townhouse
Listing Status Active
Purchase Type For Sale
Approx. Sqft 1500-2000
MLS Listing ID W9391003
Style 2-Storey
Bedrooms 3
Annual Tax Amount $4,615
Tax Year 2024
Property Description
Location
Province ON
County Halton
Rooms
Family Room No
Basement Finished
Kitchen 1
Interior
Interior Features Water Heater, Auto Garage Door Remote, Central Vacuum
Cooling Central Air
Fireplaces Type Wood, Natural Gas
Fireplace Yes
Exterior
Exterior Feature Backs On Green Belt, Landscaped, Patio, Privacy, Year Round Living
Garage Mutual
Garage Spaces 1.0
Pool None
Waterfront No
Waterfront Description None
View Trees/Woods, Garden
Roof Type Asphalt Shingle
Topography Level
Building
Unit Features Fenced Yard,Level,Library,Place Of Worship,Ravine,School
Foundation Poured Concrete
Others
Security Features Carbon Monoxide Detectors,Smoke Detector

"My job is to find and attract mastery-based agents to the office, protect the culture, and make sure everyone is happy! "






