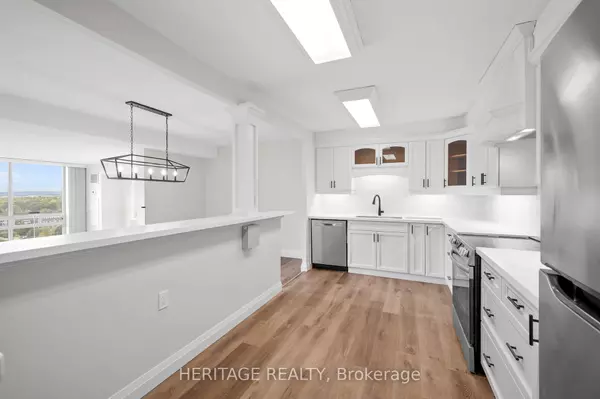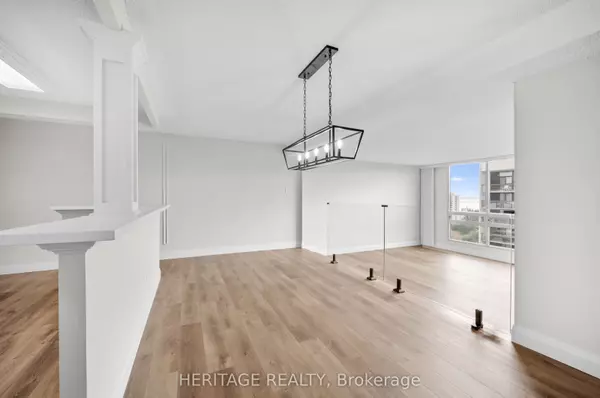
2 Beds
2 Baths
2 Beds
2 Baths
Key Details
Property Type Condo
Sub Type Condo Apartment
Listing Status Active
Purchase Type For Sale
Approx. Sqft 1400-1599
MLS Listing ID W9387311
Style Apartment
Bedrooms 2
HOA Fees $1,167
Annual Tax Amount $4,353
Tax Year 2024
Property Description
Location
Province ON
County Halton
Rooms
Family Room No
Basement None
Kitchen 1
Interior
Interior Features Auto Garage Door Remote, Sauna, Other
Cooling Central Air
Inclusions Dishwasher, Dryer, Garage Door Opener, Refrigerator, Stove, Washer, Window Coverings
Laundry In-Suite Laundry
Exterior
Garage None
Garage Spaces 1.0
Amenities Available Bike Storage, Exercise Room, Game Room, Gym, Indoor Pool, Party Room/Meeting Room
Building
Locker Owned
Others
Pets Description Restricted

"My job is to find and attract mastery-based agents to the office, protect the culture, and make sure everyone is happy! "






