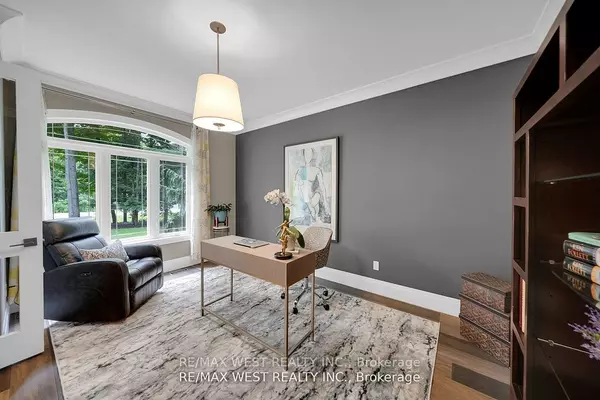REQUEST A TOUR
In-PersonVirtual Tour

$ 2,588,800
Est. payment | /mo
5 Beds
5 Baths
$ 2,588,800
Est. payment | /mo
5 Beds
5 Baths
Key Details
Property Type Single Family Home
Sub Type Detached
Listing Status Active
Purchase Type For Sale
MLS Listing ID S9381512
Style 2-Storey
Bedrooms 5
Annual Tax Amount $9,993
Tax Year 2024
Property Description
Spectacular Executive 5 Bedr, 4.5 Bath Detached Situated On Estate Premium 2.9 Acre Treed Lot. Luxury Enhanced W/Strip Hrdwd Flrs, Dream Kitchen, Tall Uppers & B/fast Area. Cstm 'Euro Style' Granite Cnter W Ovesized Island, Cstm Grigio Drift Backsplash, Upgraded Cabts W Oversized Pantry & Tons Of Handy Storage, Stainless Applcs W 6-Burner Gas Stove & Wall Oven. Great Living Functionality W Open Layout, Formal Din Area W/ Crown Mldg Connected To Liv Rm W Vaulted Waffle / Recessed Panel Ceiling, Pot Lights Galore & High-End Millwork. Cstm Fireplace & Sun-Filled Dining, Upgraded Lights & Plumbing Fixtures Thru-Out W Super Functional Mud Room & 9 Ft Ceils On Main Floor. Soaring Vaulted Waffle / Recessed Panel Ceiling In Great Room W/ 18 Ft Ceiling. Oversized Bedroom On Main W Zen-Inspired Primary 5 Piece Ensuite Bath W Large Rain Head Shower, Free-Standing Tub & Double Sink, Built-In Dressing Room/Walk-In Closet W Laundry. Ascending To The Upper Level Is Unmatched & Unsurpassed W High-End Features/Finishes, Spectacular Views W Great Room Open To Upper, Stunning Custom Railings, Large Windows, Large Primary Bedroom W Spa Inspired 4 Piece Ensuite, Large Shower, Double Sink & W/I Closet. 8 Ft Ceils On 2nd Flr W/ 3 Additional Good Sized Bedrooms Well Equipped W Good Windows & Closets. Basement Features Open Style Theatre Room, Wet Bar, Recreation Room, 3 Piece Bathroom, Additional Bedroom, Large Windows, Plenty Of Pot Lights W Separate Entrance For Ultimate Privacy & Great For Entertaining. Well Appointed, Functional Backyard Oasis, Walk-Out From Main To Loggia Seating Area W Oversized, Private & Serene Fire Pit Patio, W Lux High-End Natural Armour Stone Feature, Hot Tub & Irrigation In Front & Back. Beautiful Vacation Inspired Oasis W Tree Lined Yard, Enhanced W Newer, Sleek Landscaping, Combining Privacy & Style. Attached Large Garage W Extra Height & Heating W Additional Detached Garage W Heating. 4,087 SF + 2,219 SF Basement For A Total Of 6,306 SF As Per MPAC.
Location
Province ON
County Simcoe
Rooms
Family Room Yes
Basement Finished
Kitchen 1
Interior
Interior Features Other
Heating Yes
Cooling Central Air
Fireplace Yes
Exterior
Exterior Feature Hot Tub, Privacy
Garage Private
Garage Spaces 20.0
Pool None
Waterfront No
Roof Type Shingles
Building
Foundation Concrete
Listed by RE/MAX WEST REALTY INC.

"My job is to find and attract mastery-based agents to the office, protect the culture, and make sure everyone is happy! "






