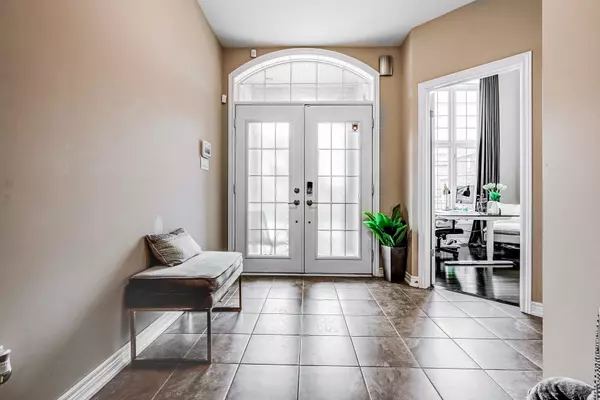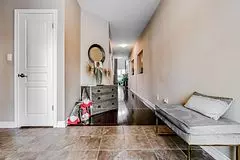REQUEST A TOUR
In-PersonVirtual Tour

$ 2,100,000
Est. payment | /mo
5 Beds
5 Baths
$ 2,100,000
Est. payment | /mo
5 Beds
5 Baths
Key Details
Property Type Single Family Home
Sub Type Detached
Listing Status Active
Purchase Type For Sale
Approx. Sqft 3500-5000
MLS Listing ID W9371989
Style 2-Storey
Bedrooms 5
Annual Tax Amount $9,528
Tax Year 2024
Property Description
Welcome to the Epitome of luxury living in Bronte Creek! This exceptional property boasts the prestigiousCoville Model, spanning a lavish 5000 Sq. ft. of living space. This home offers a serene retreat from thebustling world. As you step inside, you'll be greeted by the grandeur of soaring 17-foot ceilings in the familyroom, creating an impressive ambiance. Designed with both style and functionality in mind, this homefeatures 4 generous bedrooms, each accompanied by its own full bath for ultimate convenience. Additionally,there's another bedroom on the main floor which can be used as an office and there is a 4 piece bathroom onthe main floor, perfect for those who work from home. The gourmet kitchen, adorned with maple cabinetry,granite counters, and a large island ideal for culinary endeavors and gatherings with loved ones. Hardwoodfloors grace the space, adding warmth and sophistication. Indulge in the relaxation and entertainment in thefinished basement, where a home theater awaits your cinematic adventures or unwind in the sauna or in thespacious recreation room which comes with a complete glass wall for a touch of contemporary flair. Outside,the property exudes curb appeal with its meticulously landscaped backyard with a high fence for privacy.
Location
Province ON
County Halton
Rooms
Family Room Yes
Basement Finished
Kitchen 1
Interior
Interior Features Sauna, Central Vacuum
Cooling Central Air
Fireplace Yes
Exterior
Garage Private Double
Garage Spaces 2.0
Pool None
Waterfront No
Roof Type Asphalt Shingle
Building
Unit Features Park,Public Transit,School
Foundation Other
Listed by SOTHEBY`S INTERNATIONAL REALTY CANADA

"My job is to find and attract mastery-based agents to the office, protect the culture, and make sure everyone is happy! "






