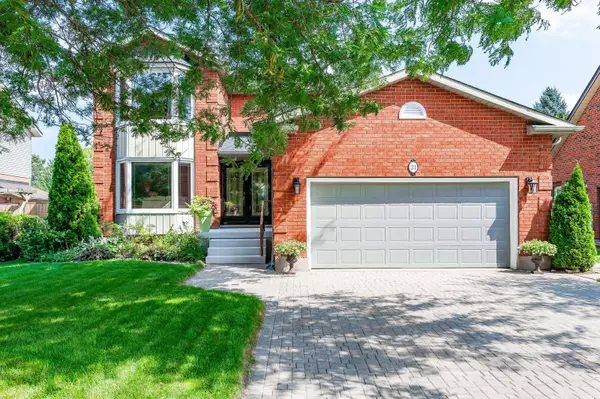
4 Beds
4 Baths
4 Beds
4 Baths
Key Details
Property Type Single Family Home
Sub Type Detached
Listing Status Active Under Contract
Purchase Type For Sale
Approx. Sqft 2000-2500
MLS Listing ID X8392152
Style 2-Storey
Bedrooms 4
Annual Tax Amount $7,448
Tax Year 2023
Property Description
Location
Province ON
County Wellington
Zoning RL.1
Rooms
Family Room Yes
Basement Full, Finished
Kitchen 1
Interior
Interior Features Auto Garage Door Remote, Bar Fridge, Guest Accommodations, Water Heater, Water Meter, Water Softener
Cooling Central Air
Fireplaces Number 1
Fireplaces Type Family Room, Natural Gas
Inclusions Built-in Microwave, Carbon Monoxide Detector, Dishwasher, Dryer, Garage Door Opener, Gas On, /Range, Gas Stove, Microwave, Pool Equipment, Refrigerator, Smoke Detector, Washer, Window Coverings
Exterior
Parking Features Private
Garage Spaces 4.0
Pool Inground
Roof Type Asphalt Shingle
Total Parking Spaces 4
Building
Foundation Concrete, Poured Concrete

"My job is to find and attract mastery-based agents to the office, protect the culture, and make sure everyone is happy! "






