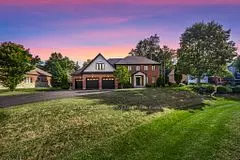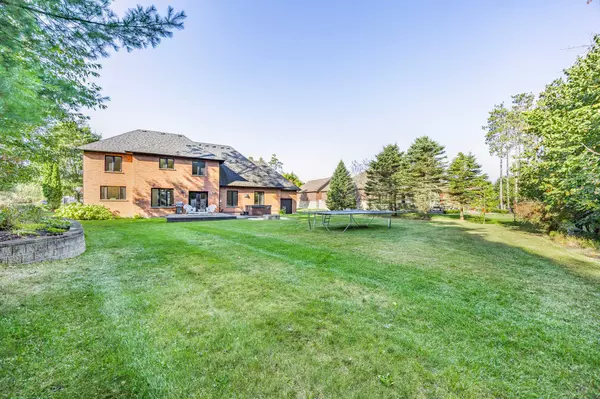
3 Beds
4 Baths
3 Beds
4 Baths
Key Details
Property Type Single Family Home
Sub Type Detached
Listing Status Active
Purchase Type For Sale
Approx. Sqft 5000 +
MLS Listing ID S9363094
Style 2-Storey
Bedrooms 3
Annual Tax Amount $7,178
Tax Year 2024
Property Description
Location
Province ON
County Simcoe
Rooms
Family Room Yes
Basement Separate Entrance, Finished
Kitchen 1
Interior
Interior Features Auto Garage Door Remote, In-Law Capability, Water Softener
Cooling Central Air
Fireplaces Type Fireplace Insert
Fireplace Yes
Exterior
Exterior Feature Backs On Green Belt, Landscaped
Garage Private Triple
Garage Spaces 9.0
Pool None
Waterfront No
View Forest
Roof Type Asphalt Shingle
Topography Wooded/Treed
Building
Unit Features Cul de Sac/Dead End,Greenbelt/Conservation,Wooded/Treed
Foundation Poured Concrete

"My job is to find and attract mastery-based agents to the office, protect the culture, and make sure everyone is happy! "






