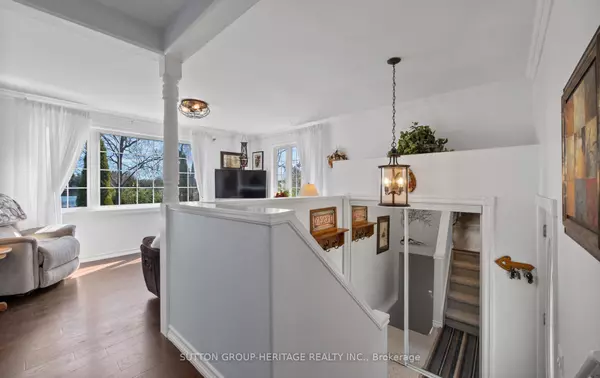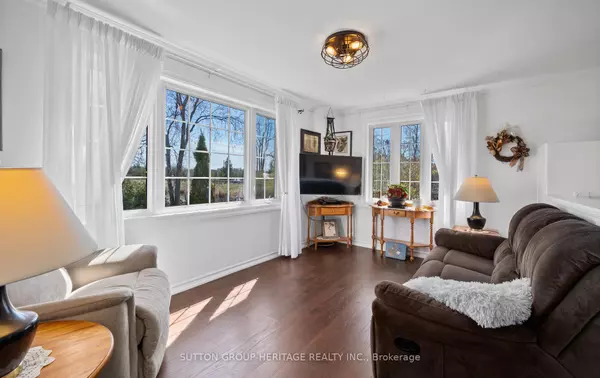
2 Beds
3 Baths
0.5 Acres Lot
2 Beds
3 Baths
0.5 Acres Lot
Key Details
Property Type Single Family Home
Sub Type Detached
Listing Status Active
Purchase Type For Sale
MLS Listing ID X8453780
Style Bungalow
Bedrooms 2
Annual Tax Amount $4,453
Tax Year 2024
Lot Size 0.500 Acres
Property Description
Location
Province ON
County Peterborough
Area Rural Smith-Ennismore-Lakefield
Rooms
Family Room Yes
Basement Finished with Walk-Out
Kitchen 1
Separate Den/Office 1
Interior
Interior Features Auto Garage Door Remote, Built-In Oven, Countertop Range, Primary Bedroom - Main Floor, Sewage Pump, Sump Pump, Water Softener
Cooling Central Air
Fireplaces Type Natural Gas
Fireplace Yes
Heat Source Gas
Exterior
Exterior Feature Year Round Living
Garage Private Double
Garage Spaces 6.0
Pool Above Ground
Waterfront Yes
Waterfront Description Direct
View Lake
Roof Type Shingles
Topography Sloping
Parking Type Detached
Total Parking Spaces 7
Building
Unit Features Waterfront
Foundation Unknown
Others
Security Features None

"My job is to find and attract mastery-based agents to the office, protect the culture, and make sure everyone is happy! "






