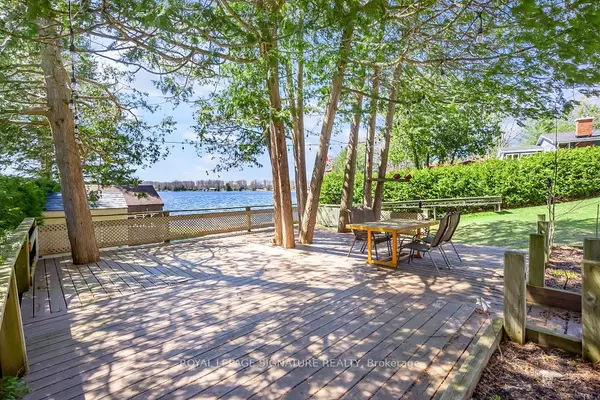
3 Beds
2 Baths
3 Beds
2 Baths
Key Details
Property Type Single Family Home
Sub Type Detached
Listing Status Active
Purchase Type For Sale
MLS Listing ID X9365540
Style Bungalow
Bedrooms 3
Annual Tax Amount $3,524
Tax Year 2024
Property Description
Location
Province ON
County Peterborough
Area Rural Galway-Cavendish And Harvey
Rooms
Family Room No
Basement Finished with Walk-Out
Kitchen 1
Separate Den/Office 1
Interior
Interior Features Other, Water Heater Owned, Propane Tank
Cooling Central Air
Fireplaces Type Living Room
Fireplace Yes
Heat Source Propane
Exterior
Exterior Feature Porch, Recreational Area, Year Round Living, Lighting, Landscaped, Fishing
Garage Private
Garage Spaces 4.0
Pool None
Waterfront Yes
Waterfront Description Direct
View Lake, Water
Roof Type Asphalt Shingle
Parking Type None
Total Parking Spaces 4
Building
Unit Features Cul de Sac/Dead End,Lake Access,Park,Wooded/Treed
Foundation Block, Concrete Block

"My job is to find and attract mastery-based agents to the office, protect the culture, and make sure everyone is happy! "






