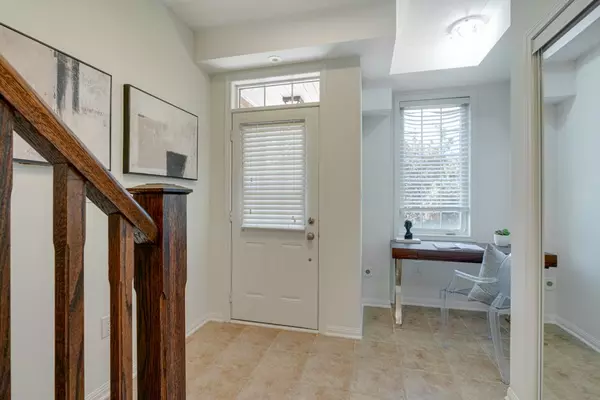
2 Beds
3 Baths
2 Beds
3 Baths
Key Details
Property Type Condo
Sub Type Condo Townhouse
Listing Status Pending
Purchase Type For Sale
Approx. Sqft 1200-1399
MLS Listing ID W9359053
Style 3-Storey
Bedrooms 2
HOA Fees $518
Annual Tax Amount $3,374
Tax Year 2024
Property Description
Location
Province ON
County Halton
Rooms
Family Room No
Basement None
Kitchen 1
Ensuite Laundry In-Suite Laundry
Interior
Interior Features Carpet Free, Water Heater
Laundry Location In-Suite Laundry
Cooling Central Air
Fireplace No
Exterior
Exterior Feature Deck
Garage Private
Garage Spaces 1.0
Waterfront No
View City, Trees/Woods
Roof Type Asphalt Shingle
Topography Level
Building
Unit Features Greenbelt/Conservation,Hospital,Level,Library,Park,Public Transit
Foundation Post & Pad
Locker None
Others
Security Features Smoke Detector
Pets Description Restricted

"My job is to find and attract mastery-based agents to the office, protect the culture, and make sure everyone is happy! "






