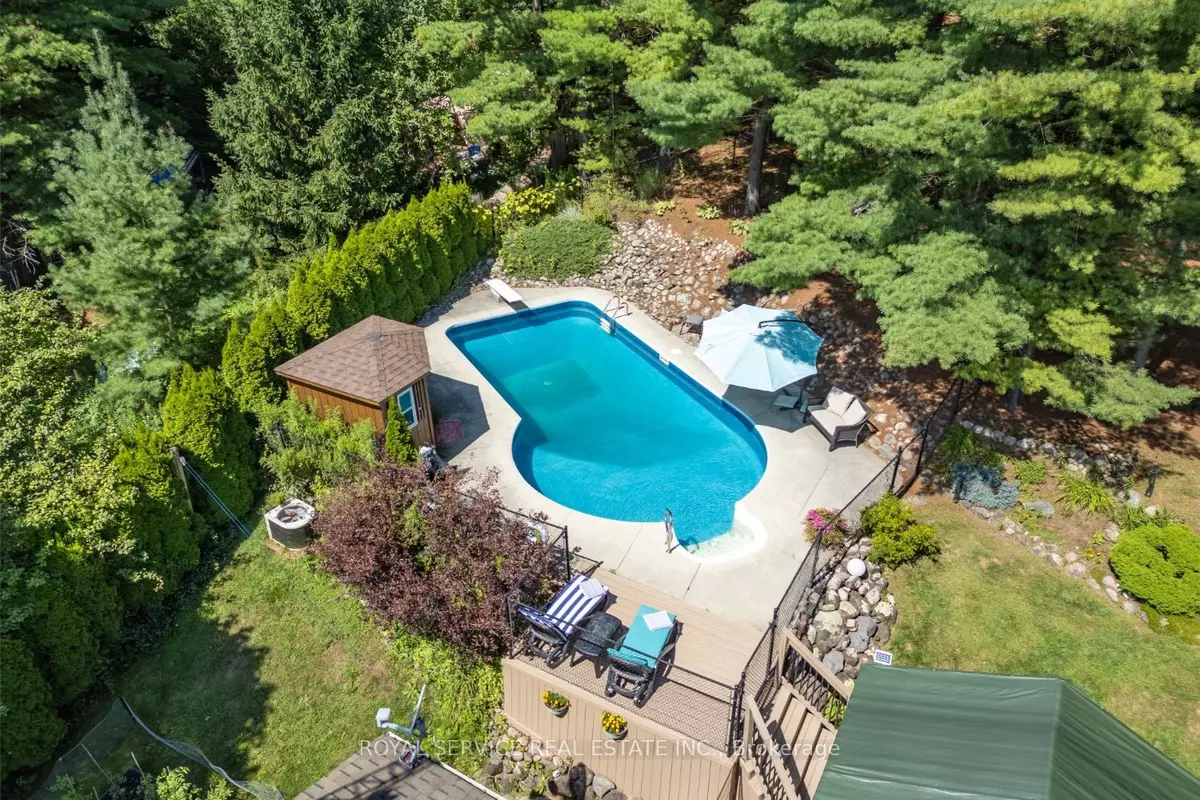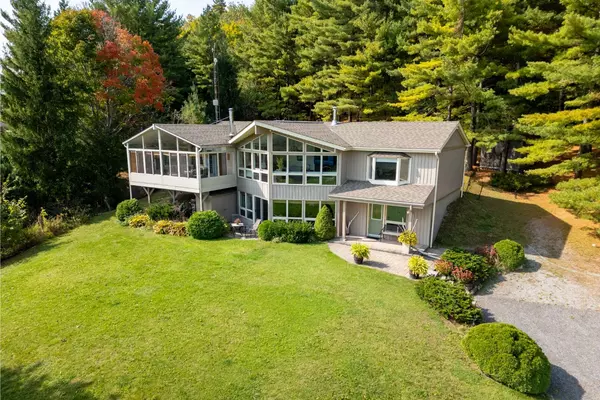
3 Beds
3 Baths
0.5 Acres Lot
3 Beds
3 Baths
0.5 Acres Lot
Key Details
Property Type Single Family Home
Sub Type Detached
Listing Status Active
Purchase Type For Sale
MLS Listing ID X9246238
Style Bungalow-Raised
Bedrooms 3
Annual Tax Amount $5,559
Tax Year 2024
Lot Size 0.500 Acres
Property Description
Location
Province ON
County Peterborough
Rooms
Family Room Yes
Basement Finished with Walk-Out
Kitchen 1
Interior
Interior Features Central Vacuum, Primary Bedroom - Main Floor
Cooling Central Air
Fireplace Yes
Exterior
Garage Private
Garage Spaces 6.0
Pool Inground
Waterfront No
Waterfront Description None
Roof Type Asphalt Shingle
Building
Unit Features Clear View,Golf,Rolling,School Bus Route,Skiing,Wooded/Treed
Foundation Concrete Block

"My job is to find and attract mastery-based agents to the office, protect the culture, and make sure everyone is happy! "






