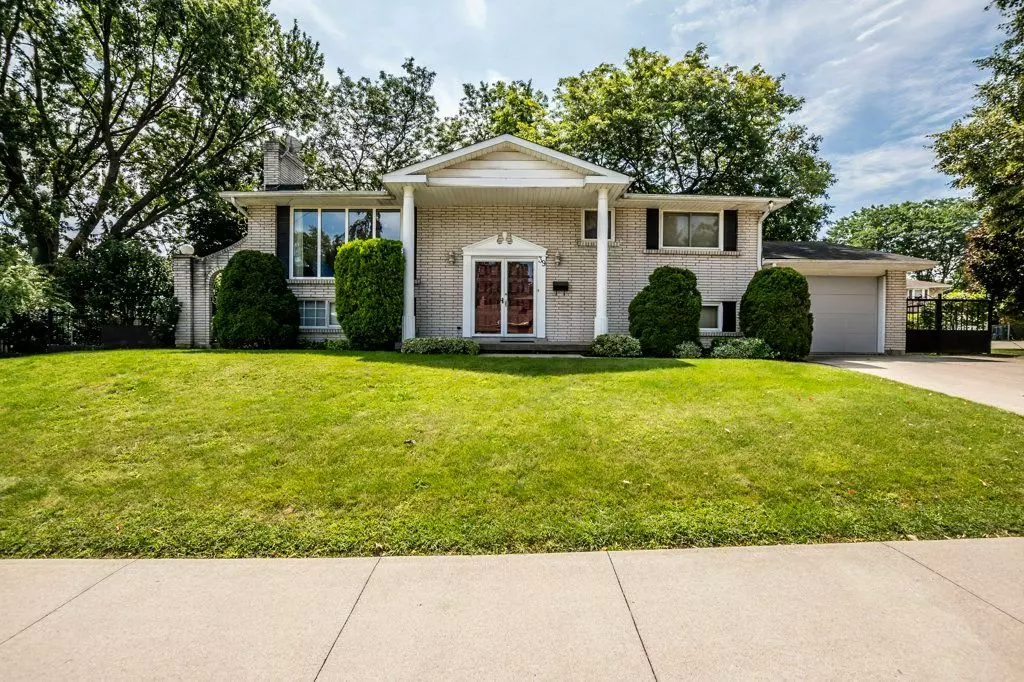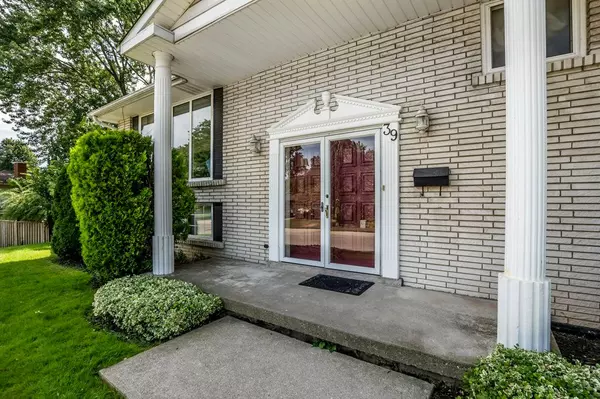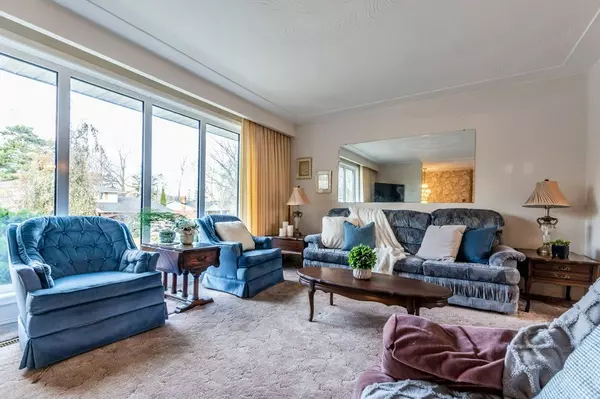
3 Beds
2 Baths
3 Beds
2 Baths
Key Details
Property Type Single Family Home
Sub Type Detached
Listing Status Active
Purchase Type For Sale
Approx. Sqft 1100-1500
MLS Listing ID X10429779
Style Bungalow-Raised
Bedrooms 3
Annual Tax Amount $5,548
Tax Year 2024
Property Description
Location
Province ON
County Hamilton
Community Mountview
Area Hamilton
Region Mountview
City Region Mountview
Rooms
Family Room Yes
Basement Full
Kitchen 2
Separate Den/Office 1
Interior
Interior Features Auto Garage Door Remote, Central Vacuum, In-Law Suite
Cooling Central Air
Fireplace Yes
Heat Source Gas
Exterior
Parking Features Private Double
Garage Spaces 4.0
Pool None
Roof Type Asphalt Shingle
Total Parking Spaces 5
Building
Unit Features Golf,Park,Public Transit,Rec./Commun.Centre,School
Foundation Concrete Block

"My job is to find and attract mastery-based agents to the office, protect the culture, and make sure everyone is happy! "






