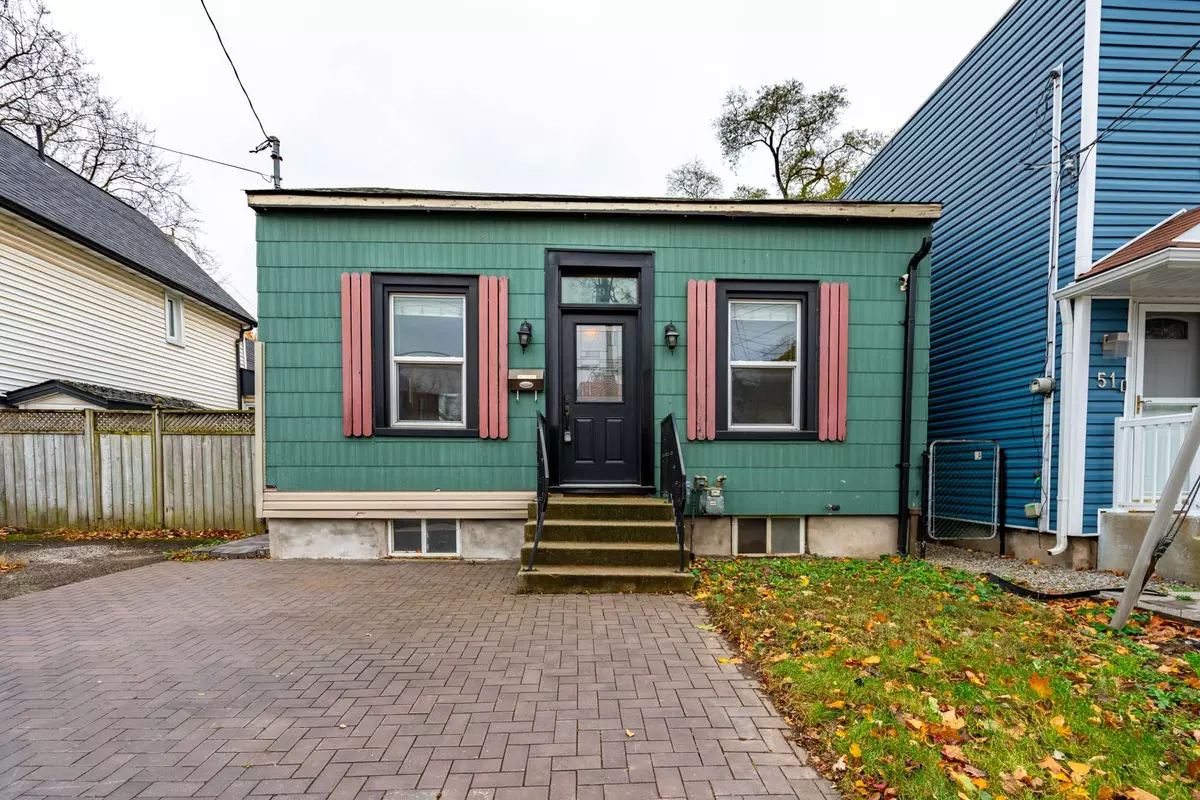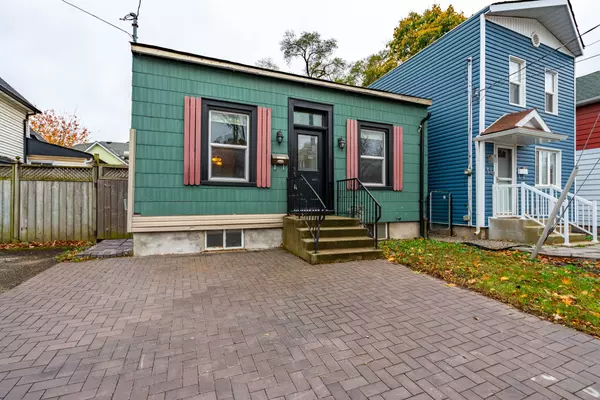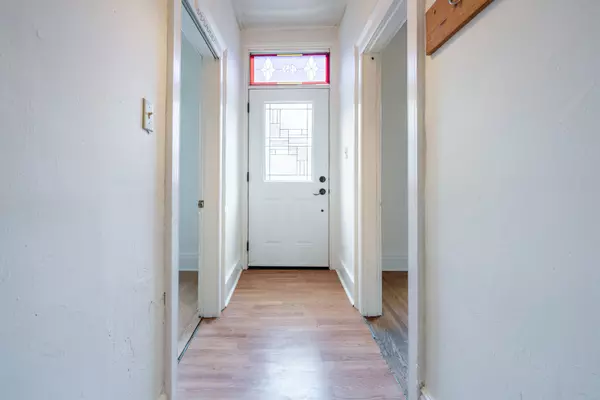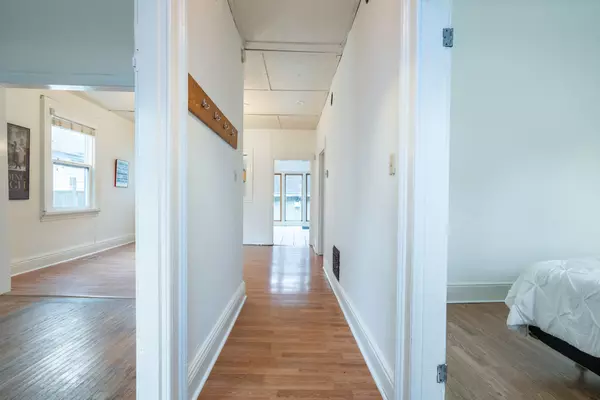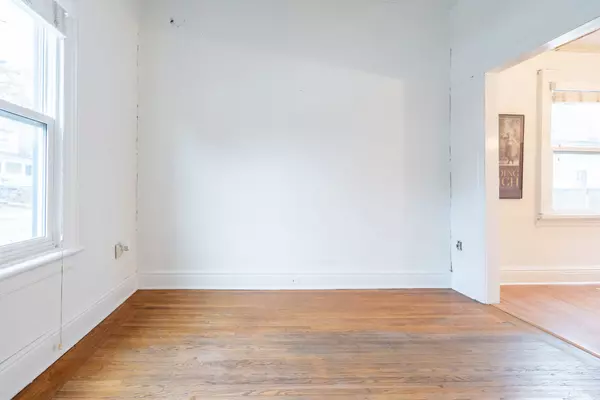REQUEST A TOUR
In-PersonVirtual Tour

$ 399,000
Est. payment | /mo
2 Beds
1 Bath
$ 399,000
Est. payment | /mo
2 Beds
1 Bath
Key Details
Property Type Single Family Home
Sub Type Detached
Listing Status Pending
Purchase Type For Sale
Approx. Sqft 700-1100
MLS Listing ID X10429516
Style Bungalow
Bedrooms 2
Annual Tax Amount $3,901
Tax Year 2024
Property Description
Welcome to your next great investment opportunity! This home is a renovators delight with uniquely high ceilings, two good size- bedrooms and a four-piece bathroom. The home features a kitchen, large living room and formal dining room on the main floor. And, an unfinished basement leaves you with plenty of opportunity to personalize the space to your liking! In the rear yard is a shop with a gas stove, poured concrete floor and both a man door and garage door for great access. There is also a wonderful attic space in the shop with drop down hatch. Outside, find front yard parking for one and lots of street parking. This little charmer won't last!! RSA.
Location
Province ON
County Hamilton
Community Strathcona
Area Hamilton
Region Strathcona
City Region Strathcona
Rooms
Family Room No
Basement Full, Unfinished
Kitchen 1
Interior
Interior Features None
Cooling Central Air
Fireplace No
Heat Source Gas
Exterior
Parking Features Front Yard Parking
Garage Spaces 1.0
Pool None
Roof Type Asphalt Shingle
Total Parking Spaces 1
Building
Foundation Stone
Listed by RE/MAX ESCARPMENT REALTY INC.

"My job is to find and attract mastery-based agents to the office, protect the culture, and make sure everyone is happy! "

