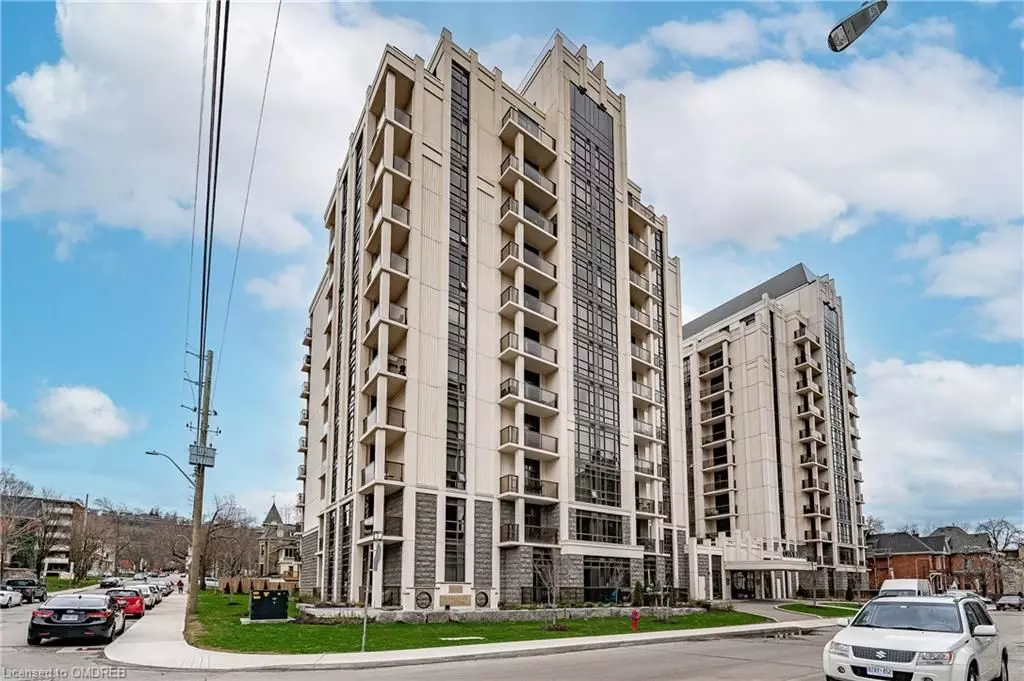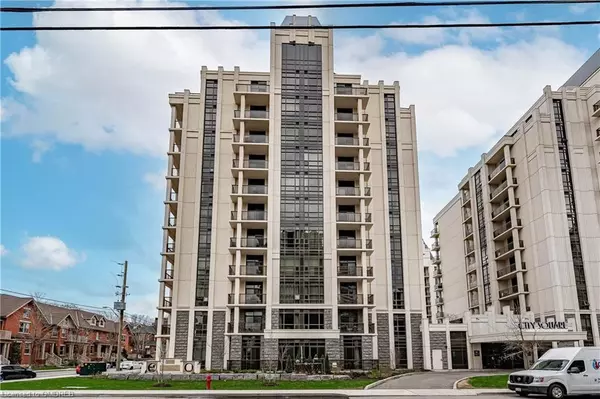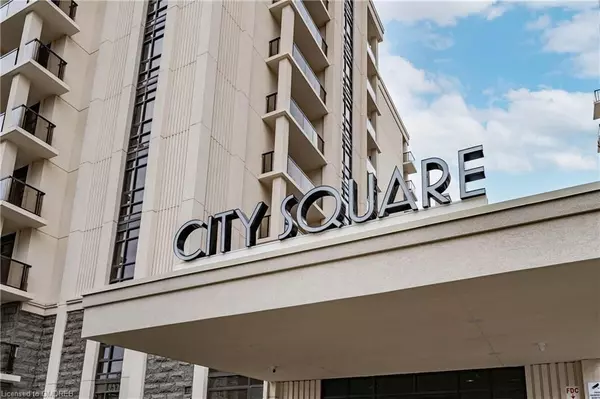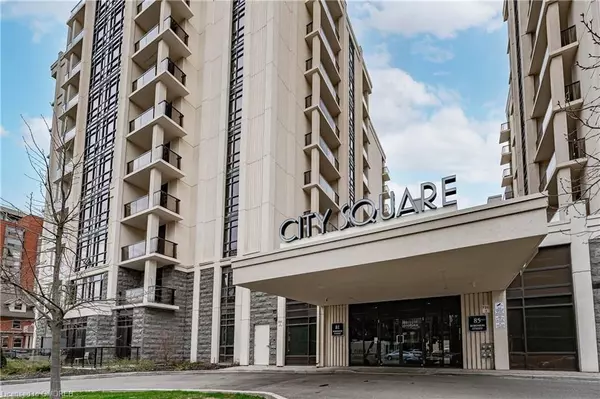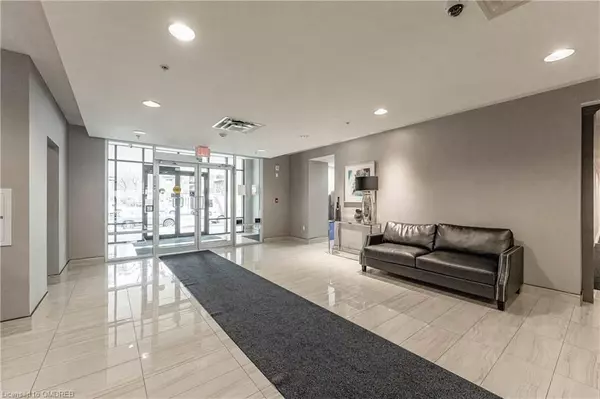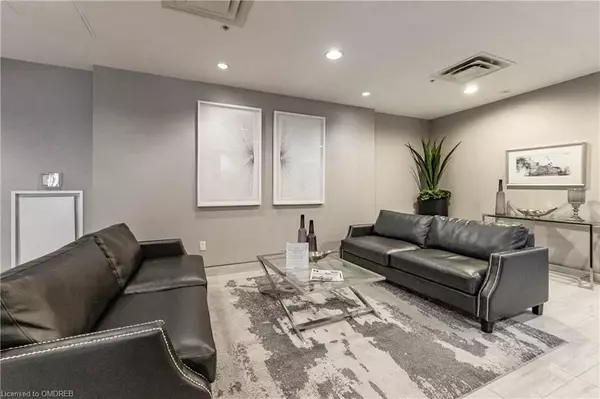
1 Bed
1 Bath
758 SqFt
1 Bed
1 Bath
758 SqFt
Key Details
Property Type Condo
Sub Type Condo Apartment
Listing Status Active
Purchase Type For Sale
Approx. Sqft 700-799
Square Footage 758 sqft
Price per Sqft $671
MLS Listing ID X10422909
Style Other
Bedrooms 1
HOA Fees $696
Annual Tax Amount $4,218
Tax Year 2024
Property Description
Nestled in the lovely and upscale Durand neighborhood, you’ll be just a short walk away from St. Joseph's Hospital, parks, trails, Locke St S, Corktown, downtown, public transit, the Go train, coffee shops, and only minutes from shopping and dining, with easy access to highways.
Covering over 700 sq. ft., this open-concept furnished unit, includes 1 bedroom plus a den, a 4-piece bathroom, in-suite laundry, and a private balcony. The den can be utilized as an office or a second bedroom. This unit is perfect for busy professionals looking to enjoy all the benefits of living at City Square, from the spacious lobby lounge to the airy second-floor terrace and the unit itself!
Location
Province ON
County Hamilton
Community Durand
Area Hamilton
Region Durand
City Region Durand
Rooms
Basement None
Kitchen 1
Interior
Interior Features Unknown
Cooling Central Air
Fireplace No
Heat Source Ground Source
Exterior
Exterior Feature Controlled Entry, Lighting, Recreational Area
Parking Features Other, Reserved/Assigned, Other, Inside Entry
Garage Spaces 1.0
Pool None
View Skyline
Roof Type Other
Topography Level
Total Parking Spaces 1
Building
Lot Description Irregular Lot
Story Call LBO
Unit Features Hospital
Foundation Poured Concrete
Locker Owned
New Construction false
Others
Security Features Carbon Monoxide Detectors,Smoke Detector
Pets Allowed Restricted

"My job is to find and attract mastery-based agents to the office, protect the culture, and make sure everyone is happy! "

