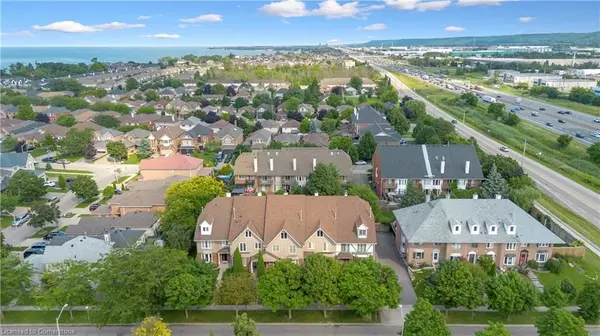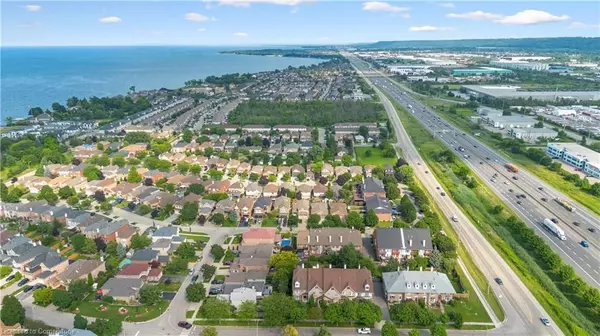
3 Beds
3 Baths
3 Beds
3 Baths
Key Details
Property Type Townhouse
Sub Type Att/Row/Townhouse
Listing Status Active
Purchase Type For Sale
Approx. Sqft 2000-2500
MLS Listing ID X10421440
Style 2-Storey
Bedrooms 3
Annual Tax Amount $4,836
Tax Year 2024
Property Description
Location
Province ON
County Hamilton
Community Lakeshore
Area Hamilton
Region Lakeshore
City Region Lakeshore
Rooms
Family Room Yes
Basement Finished with Walk-Out
Kitchen 1
Interior
Interior Features Storage
Cooling Central Air
Fireplaces Type Natural Gas, Wood
Fireplace Yes
Heat Source Gas
Exterior
Exterior Feature Porch, Patio, Landscaped, Lighting
Parking Features Inside Entry, Private
Garage Spaces 1.0
Pool None
View Park/Greenbelt
Roof Type Asphalt Shingle
Total Parking Spaces 3
Building
Unit Features School,Rec./Commun.Centre,Public Transit,Place Of Worship,Hospital,Beach
Foundation Concrete Block
Others
Security Features Alarm System

"My job is to find and attract mastery-based agents to the office, protect the culture, and make sure everyone is happy! "






